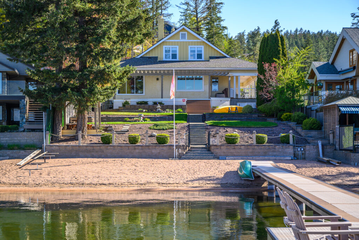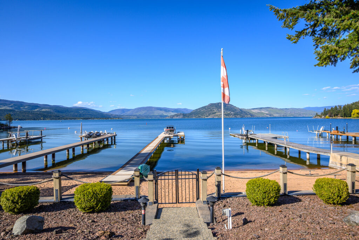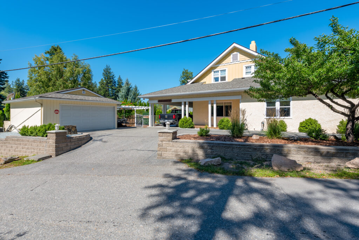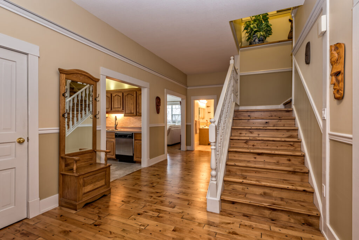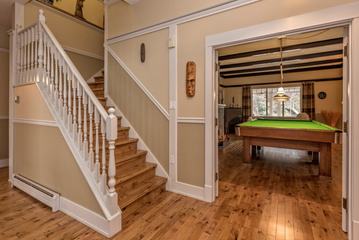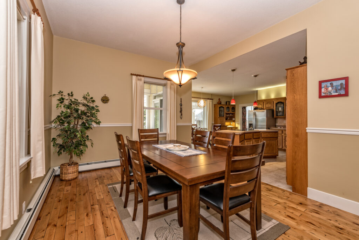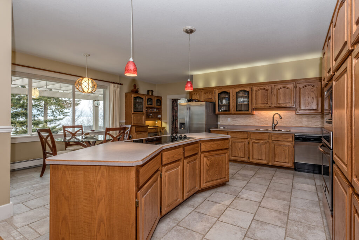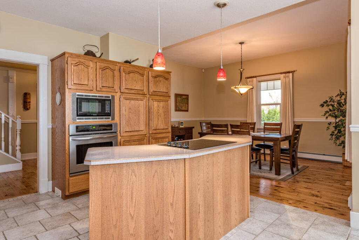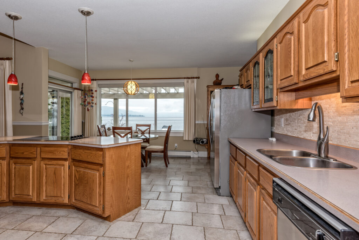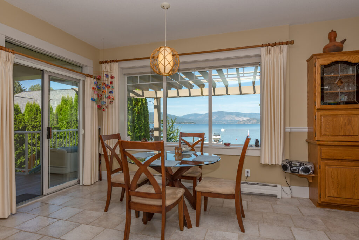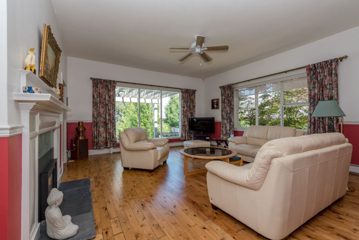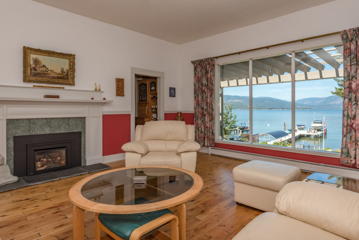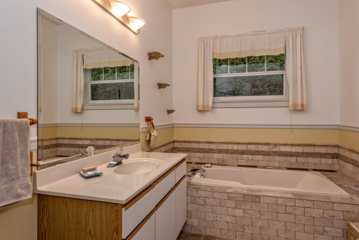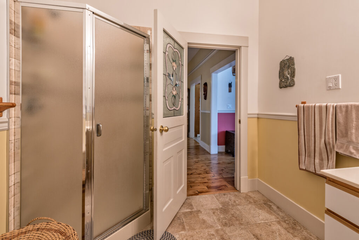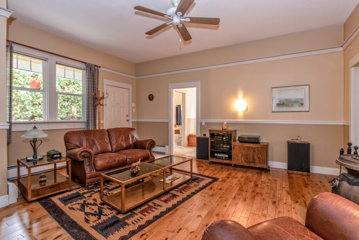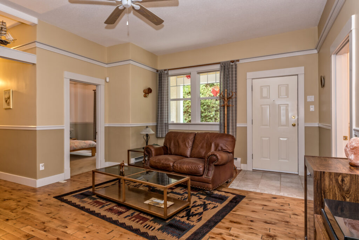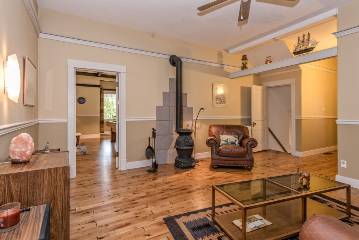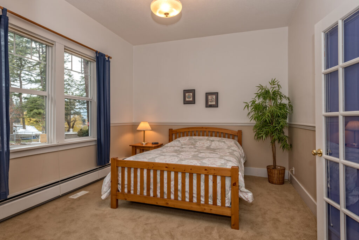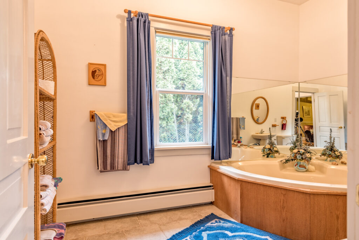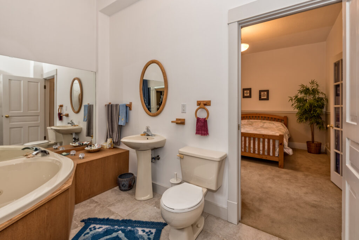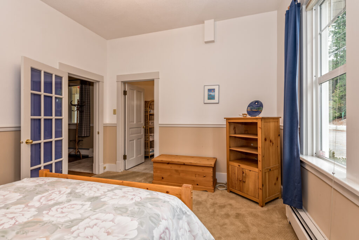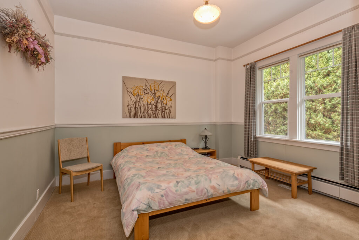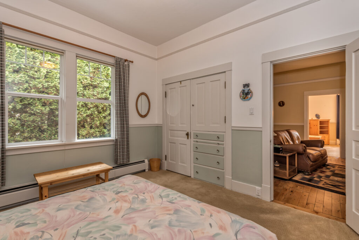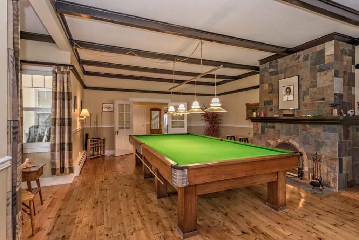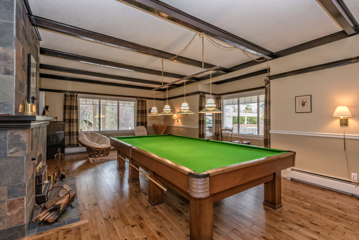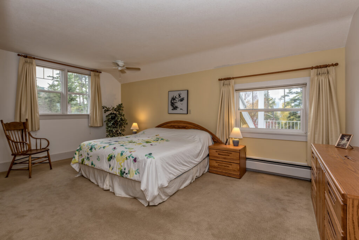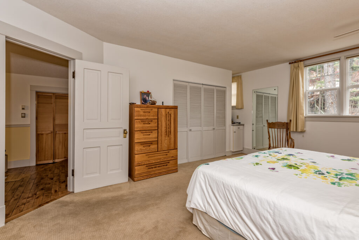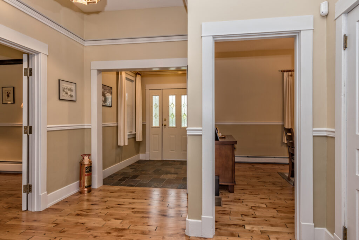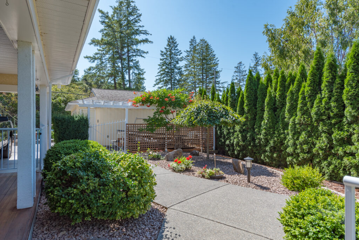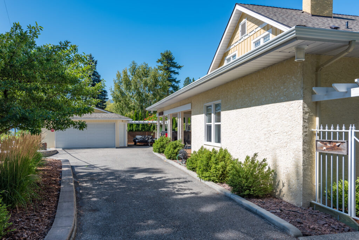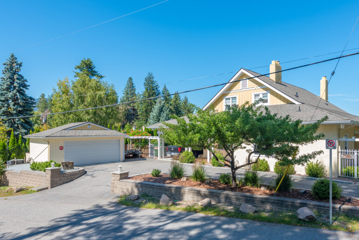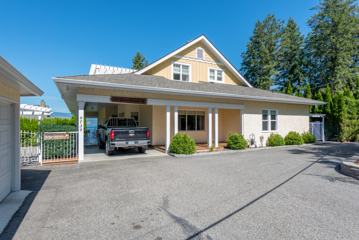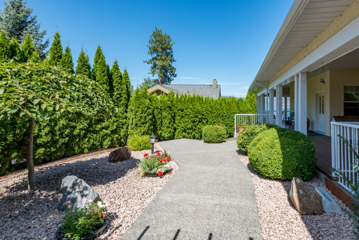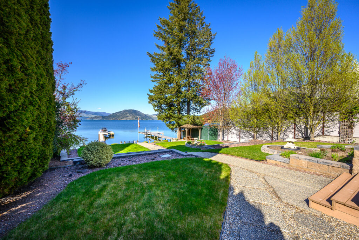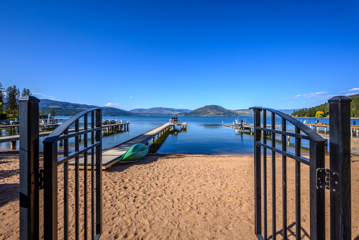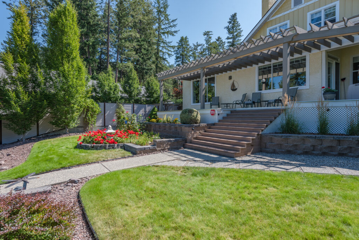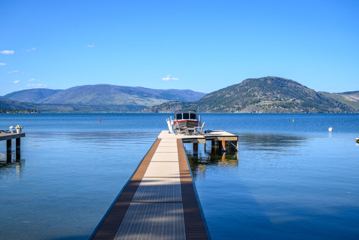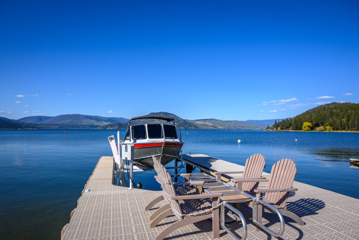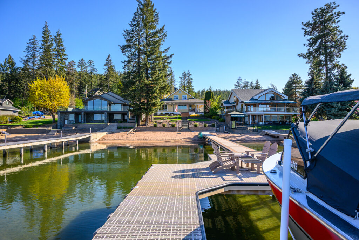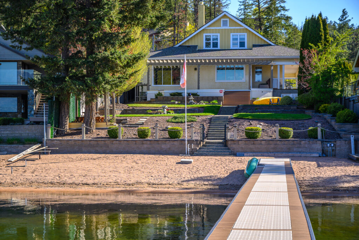OKANAGAN LAKESHORE ESTATE
Historic Waterfront Estate with Royal Ties – Once host to Queen Elizabeth herself, this 1908 treasure offers rare privacy, timeless elegance, and an unmatched Okanagan Lake setting. A classic, welcoming porch wraps around the home to the lake front deck. Nestled between two bays with 63 ft of sandy beachfront, enjoy panoramic lake views all the way to Crystal Waters Bay from a quiet no-thru road. The brand-new registered dock features power, water, a leisure lift, wireless remote, and space for two Sea-Doo lifts. Beautifully landscaped grounds slope gently to the water for easy swimming. Inside, over 5,400 sq ft blends heritage character with comfort—gabled ceilings, exposed beams, crown moldings, six bedrooms, 3.5 baths, grand living areas, a breakfast-nook kitchen, and an 18’ x 28’ games room. Added perks: hot water heat, A/C, security, irrigation, central vac, beach shower, and water license. Carport plus detached double garage. A one-of-a-kind lakefront legacy, ready for its next chapter.
Specifications
Location
Discover Okanagan Landing
Welcome to Okanagan Landing! Affectionately referred to as The Landing by locals! This area was a terminus for the railway and steamboats in the late 1800s. Today this is a favorite residential area. The Landing became part of the City of Vernon in 1993. Vernon’s Official Community Plan forecasts a new waterfront development for tourists and …read more
Features
THE PROPERTY
- Located near Cameron Point in the calm North Bay along the shores of Okanagan Lake with beautiful lake and valley views!
- Very private .348 Acre of park-like grounds with a gentle slope to the water’s edge with 63.16ft of water frontage
- Fabulous level sandy beach with a gradual walkout – milfoil free! Waterfront shower
- Brand new registered dock with power, water, leisure lift with wireless remote control. Two sea-doo lifts could also be added!
- Classic, wrap-around porch leads around the home to the lakefront
- Decorative tiered brick walls with colorful rock gardens, lush green lawns and exposed aggregate concrete pathways – fully fenced yard
- Lakefront gazebo
- Underground irrigation – 3 zones include 1 zone for shrubs
- Drive thru driveway with detached double garage with keyless entry
THE HOME
- Built in 1908 this stunning home offers large living areas and 2818 sq.ft. main level! The house is 1.5 levels with a finished partial lower level
- Stucco and wood siding, asphalt shingle roof
- Hot water heat with boiler (3 zones), central air conditioning, 1 wood fireplace and 1 gas fireplace
- 10ft Ceiling on main, exposed beams, gabled ceilings
- Security system, central vacuum, newer windows
- Distress alder hardwood, tile, carpet and commercial grade vinyl plank flooring
- Appliances include fridge, electric range, built-in oven, microwave and dishwasher
- Beautiful, covered porch with original hardwood flooring wraps around to the Sierra stone lakeside deck with gorgeous lake views!
- Upper-level deck with South Bay views
- Single attached carport
MAIN LEVEL
- Spacious slate tiled foyer with coat closet opens to a grand hallway
- Double French doors lead to a huge games room currently set-up for a pool table and the floor-to-ceiling slate tiled wood burning fireplace adds extra warmth to the room
- Beautiful lake views from the large oak kitchen with built-in stainless-steel appliances. Plenty of cabinets, featuring select doors with beautiful stained-glass panels, double sink, tile backsplash and a generous island with built-in range offers additional prep-space and storage. The kitchen also features a casual eating area with sliding doors to the lake view deck and a built-in workstation with matching oak cabinetry
- Spacious dining room comfortably seats your largest table, perfect for hosting plenty of guests
- Bright sitting/formal living room with gas fireplace and large windows
- Casual family area with separate entrance to the side yard
- Main level master bedroom has an ensuite with corner jetted soaker tub
- Second bedroom has a built-in dresser and closet
- Bath with soaker tub and tile surround
UPPER LEVEL
- Sitting area/den with sliding doors to the lake view deck
- One spacious bedroom plus two additional well-sized bedrooms, each with its own closet.
- Spacious bathroom with shower
- 5 x 13 Storage closet
LOWER LEVEL
- Loads of storage and large indoor workshop/hobby room with separate outside access
- 6th Bedroom/office and two-piece bath
- Laundry with sink
- Access to crawl space in the mechanical area
Documents
Return to Top

