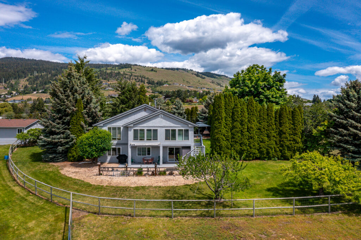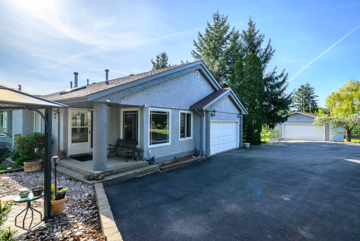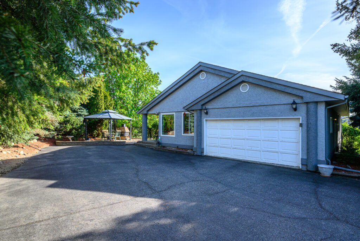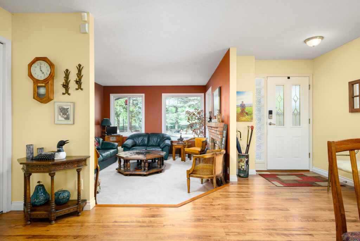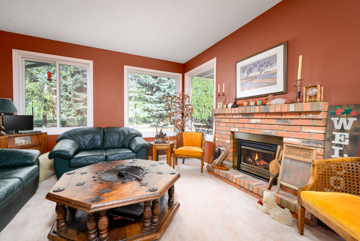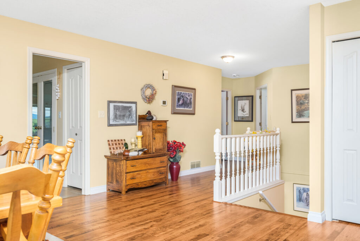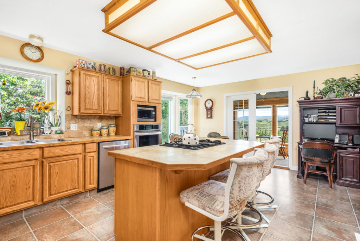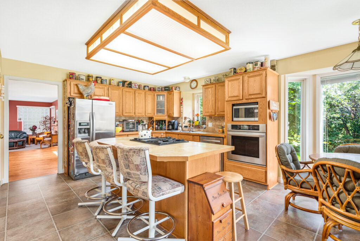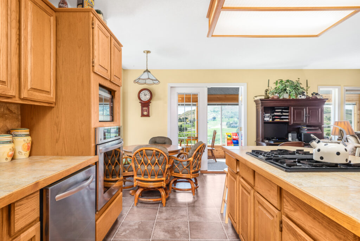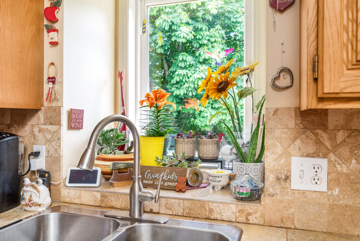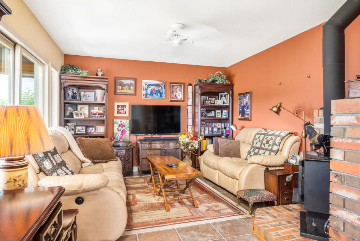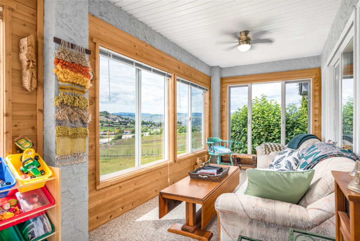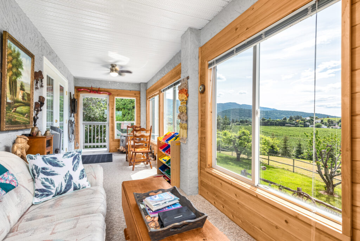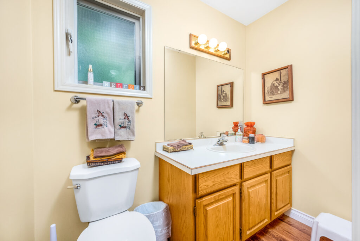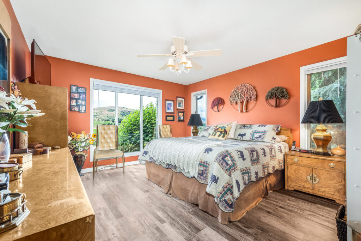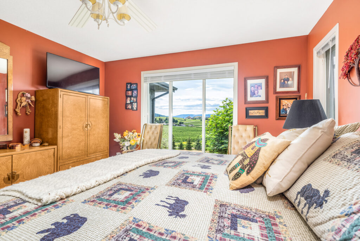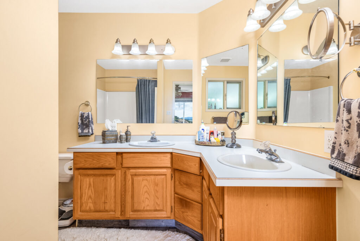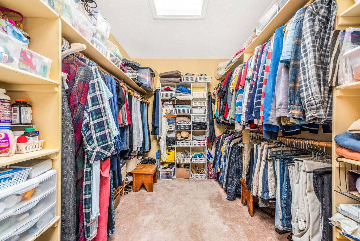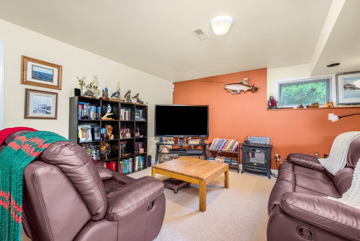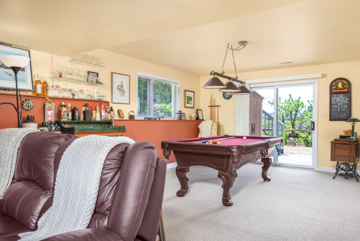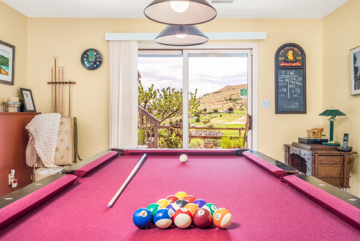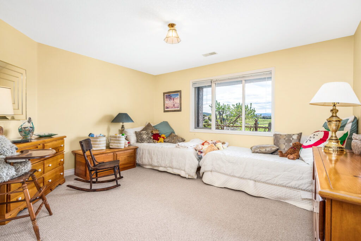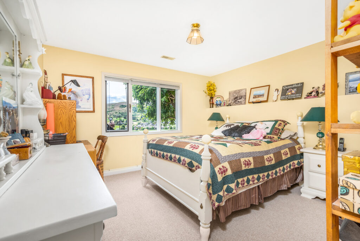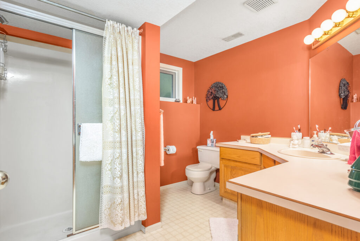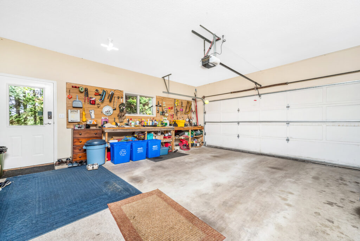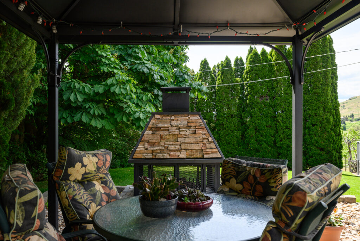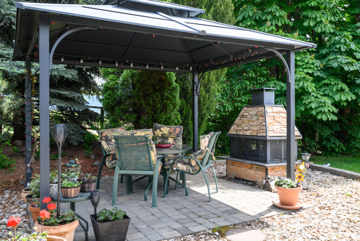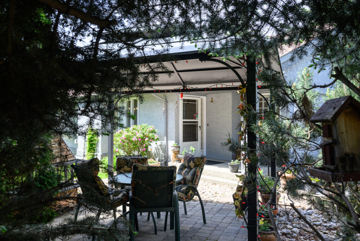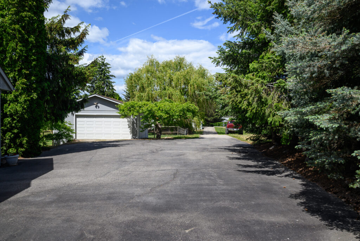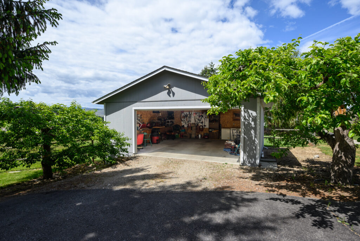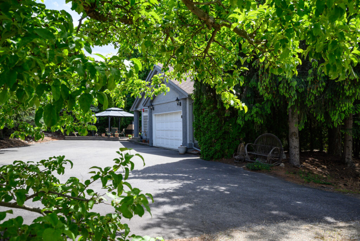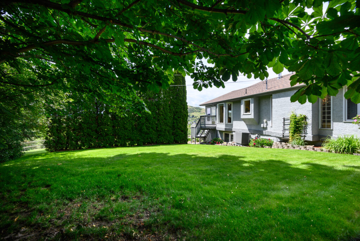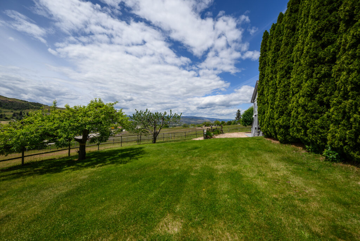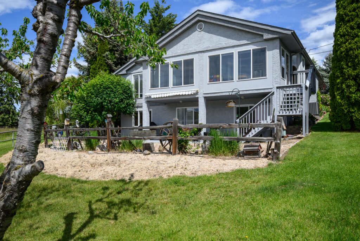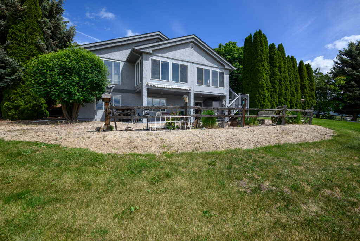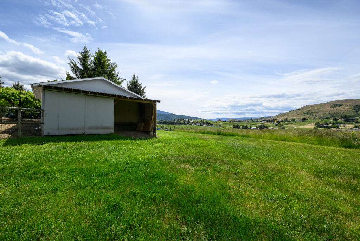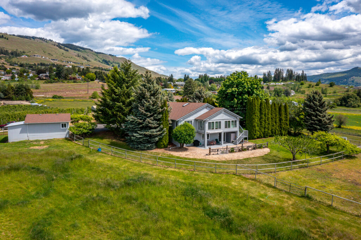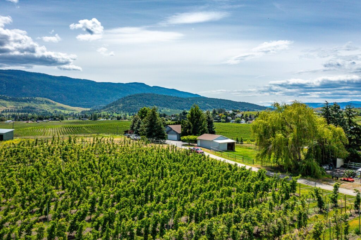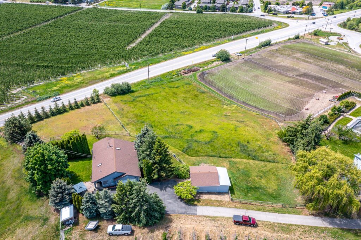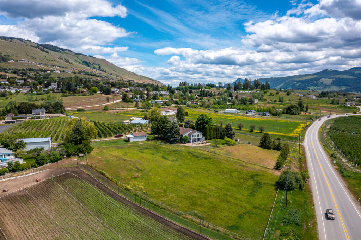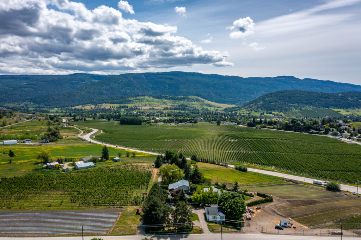2.35 Acres in Coldstream
If it’s time to give your family some room to breathe and play, try out this 2.35-acre property! You will appreciate the mature landscaping, mix of fruit trees and loads of parking! De-stress around the propane fireplace under the gazebo! Fenced and cross fenced for your horse! Utilize the irrigation to grow a mini crop! Let Dad putter and create in the 24’x24’ shop! Sunny and bright- well maintained level entry home with walkout lower level. Three bedrooms, 2.5 baths, formal dining, country kitchen, fabulous sunroom and family rooms on each level. Many windows frame the sweeping valley views. Natural gas heating and central air, gas and wood fireplaces. Double garage. Ideal located in this long-established rural neighborhood of large lots and small acreages. Under 10 mins to schools, beaches, golf and downtown City of Vernon.
Video Tour
Specifications
Location
Discover Coldstream
Welcome to Coldstream – rich in orchards, vineyards, diverse family farms including the famous Coldstream Ranch, one of the largest working ranches in BC. The neighbourhoods in Coldstream, such as Middleton Mountain and Kalamalka lakeshore, fit into the rolling hills overlooking the valley and touching the Okanagan’s stunning Kalamalka Lake. The Coldstream Valley stretches east …read more
Features
THE PROPERTY
2.35 Acres with sweeping valley views, easy access, and lots of level parking.
- Fenced and cross-fenced, ready for your animals. New Deer fencing in 2025
- Mature landscaping provides shade and privacy!
- 3 Mac Apple trees, an Apricot and Cherry Tree
- Lovely perennial gardens.
- Irrigation – .95 ha of allocation – practice some mini crops!
- The patio in the side yard features Gazebo with a freestanding metal propane fireplace.
- Workshop – 24’X24’ with power and automatic overhead double door
- Shed for wood storage
- Extension of the garage for equipment storage or animal shelter
THE HOME
This level entry home offers a full walk-out lower level and is flooded with natural light from many windows that frame the sweeping views over the Coldstream Valley. Check out this great family floor plan!
- Recently painted stucco exterior, Asphalt/Fiberglass roof.
- Natural gas forced air heating and central air conditioning.
- Attached double garage with automatic opener
- 3 bedrooms, 2 ½ full bathrooms
- Custom blinds and Laminate flooring.
MAIN LEVEL
- Welcoming foyer with double closets, and bright skylight.
- Living Room – just a step down, this cozy room centers around the brick, natural gas fireplace Brand new front window in 2025
- Formal Dining area with an alcove for china your cabinet/buffet, framed with glass block panels.
- The kitchen is spacious and open, with laminate floors, oak cabinets, and appliance garage. Tiled backsplash and garden window over sink. Center island/bar holds the gas countertop. Built in-oven, dishwasher, 2-door fridge with ice/water. Pantry with an additional storage closet!
- Casual Dining area fits perfectly into the Bay window and French doors open to the Sunroom and back deck.
- Cheerful Sunroom invites you to soak in the sun all year round! Two ceiling fans, window blinds for privacy and shade and quick access to the upper deck and the side yard.
- Family Room features a cozy corner real wood burning stove set in brick; Wett certification on file.
- The Laundry room comes with washer and dryer and doubles as casual entrance from the garage
- Powder Room, just off the laundry
- Primary Bedroom offers a really spacious, organizer walk-in closet with skylight, ceiling fan, and an ensuite that features generous his and hers vanity, tub/shower combination.
LOWER LEVEL
- Recreation room – a super space for family and friends to gather and play – complete with a mini wet bar. Sliding glass doors open the covered patio and stairs provide quick access to the upper level.
- Wine Room – ready to store your favorites or perhaps make your own! Complete with shelves and sink.
- Full Bath offers large corner vanity and shower.
- Two generous Bedrooms with large double door closets.
- Two Storage rooms and a storage closet provide ample space for all your stowage!
VIRTUAL FLOOR PLANS
Return to Top

