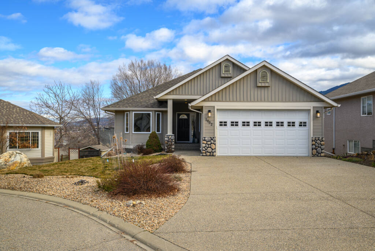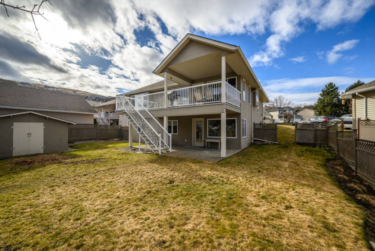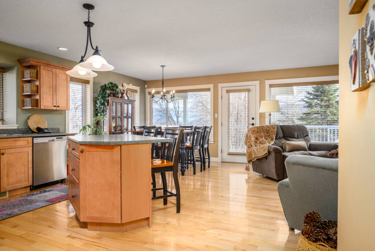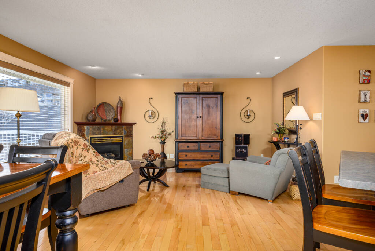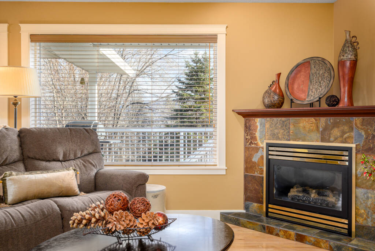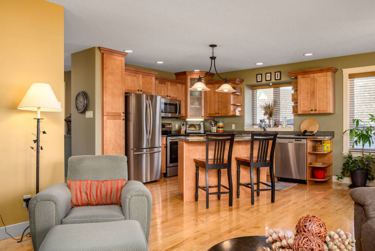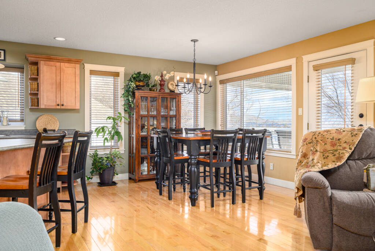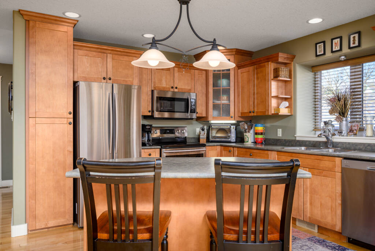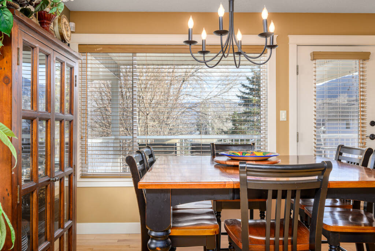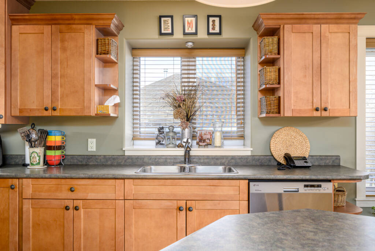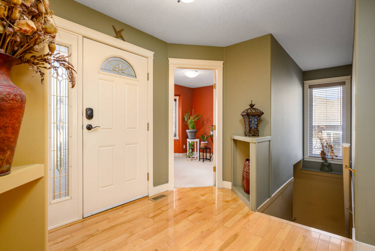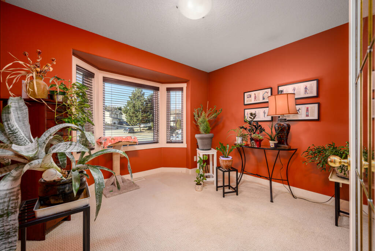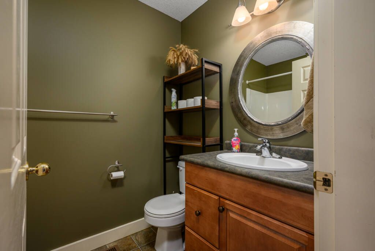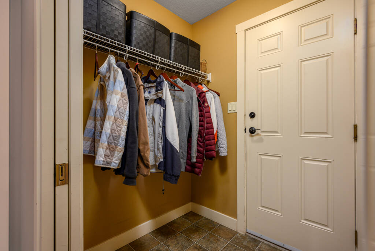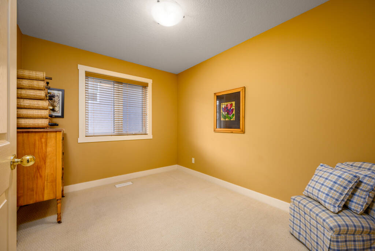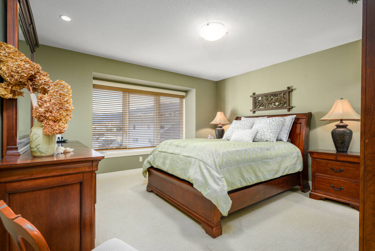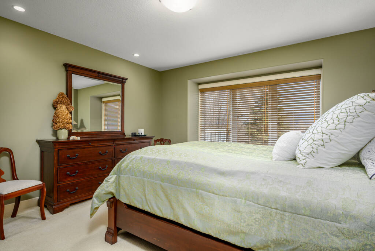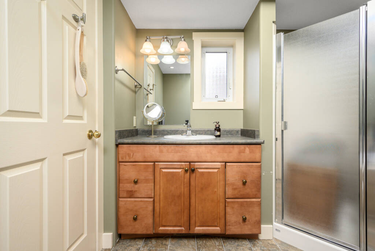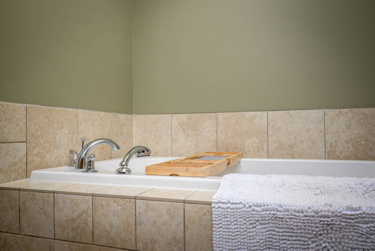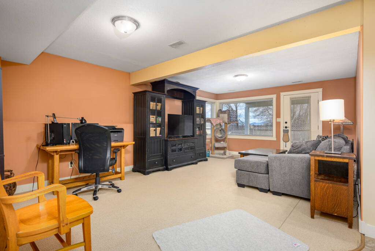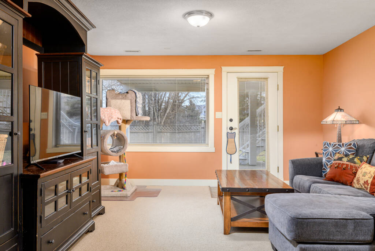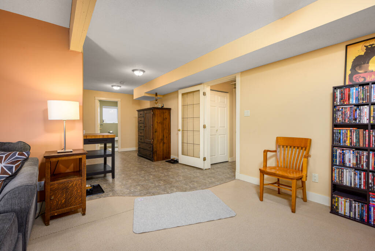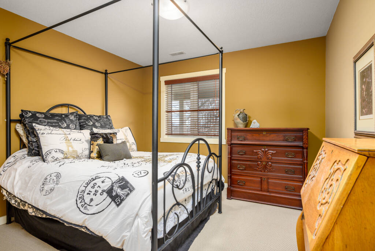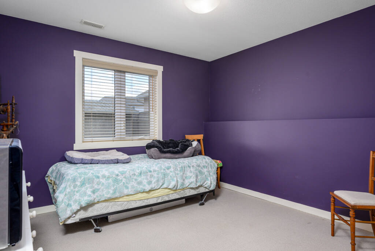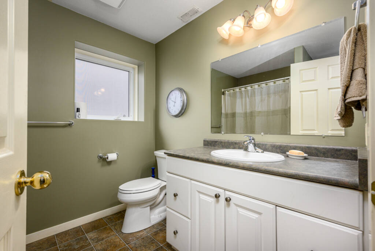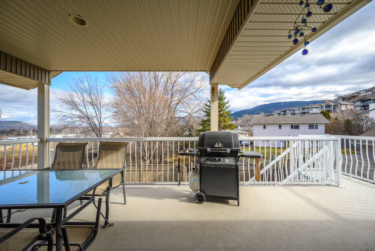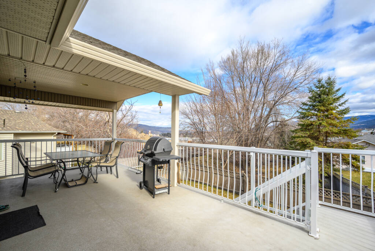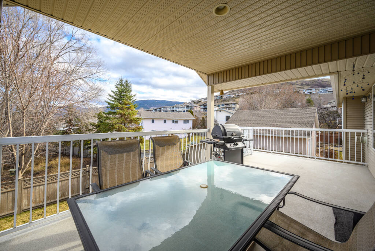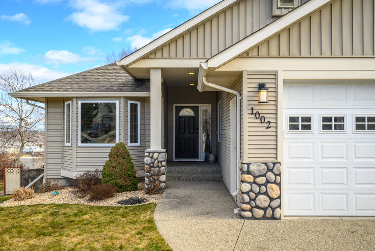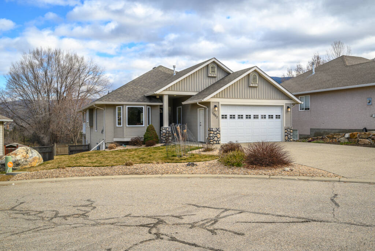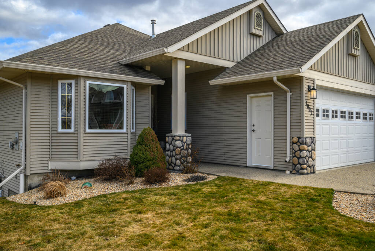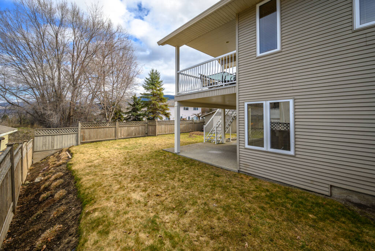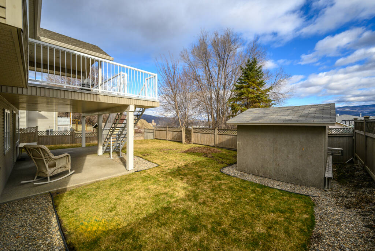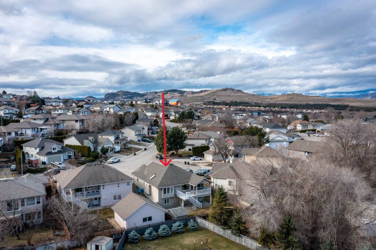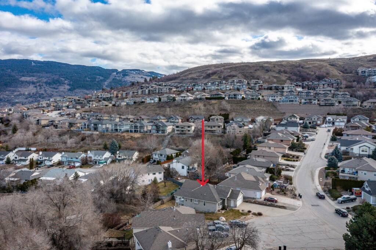Middleton Mountain - 3 BEDROOM UP, 2 BEDROOM DOWN
Welcome to Middleton Mountain! Quiet residential streets are perfect for busy families with Sawicki Park just down the road, invites group play, pickle ball, tennis & basketball. The backyard is fenced and ready for children and pets! This is the perfect floor plan for your young and growing family! 3 bedrooms on the main keeps younger children close and the walk-out basement offers 2 more bedrooms and loads of room when it’s time to give them their own space! Light filled open concept, hardwood floors, gas fireplace and a large, partially covered deck off the main level. Well planned kitchen with island and stainless appliances. 3 baths including ensuite with separate tub and shower. Family room on the lower level opens to the covered patio and backyard. Lots of storage plus garden shed. Near new central air conditioning. Double garage and easy access, level parking. Hillview Elementary and VSS (Vernon Senior Secondary) are minutes away!
Specifications
Location
Discover Middleton Mountain
Welcome to Middleton Mountain! The area has grown into one of the favourite ‘places to live’! Construction of the final phases is drawing near. Middleton Mountain is a planned blend of comfortable family homes and townhomes, adult communities, and executive homes with enviable views of Kalamalka Lake. Residents of Middleton Mountain enjoys quick access to downtown, …read more
VIRTUAL FLOOR PLANS
Documents
- Download File: "Floor Plan" Download
Return to Top

