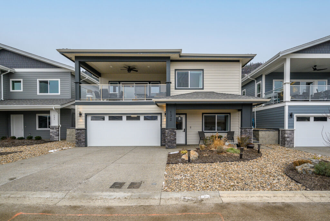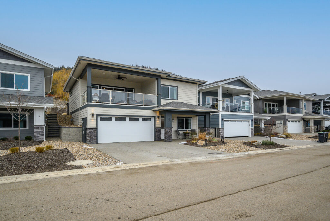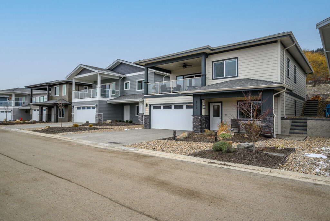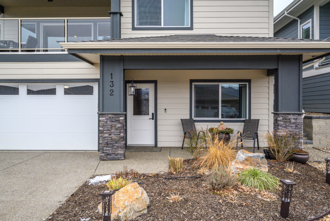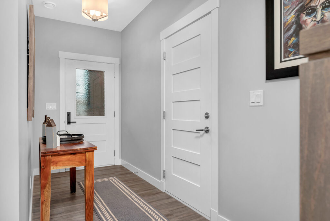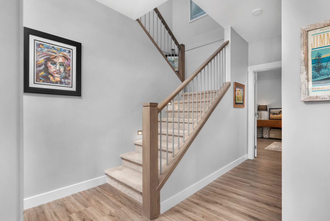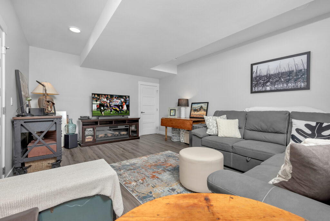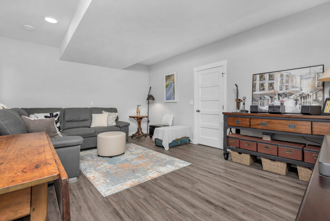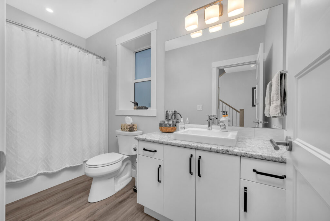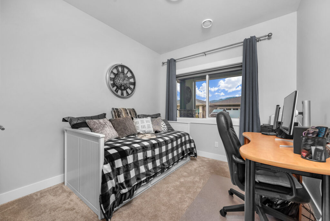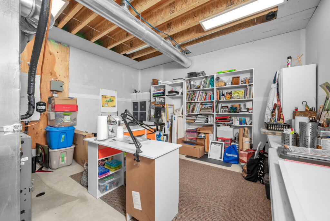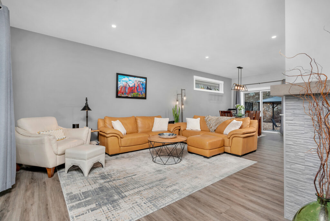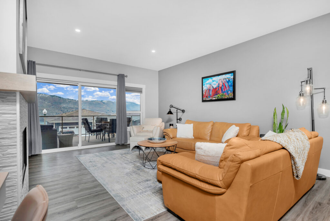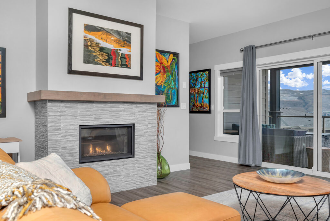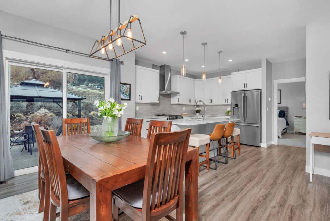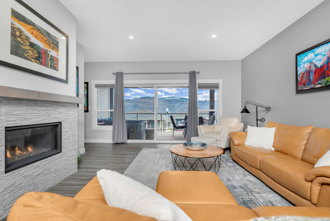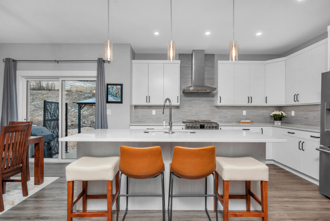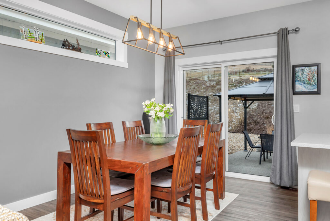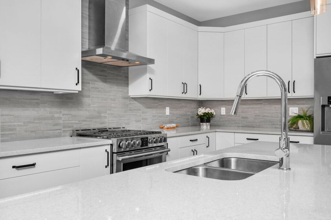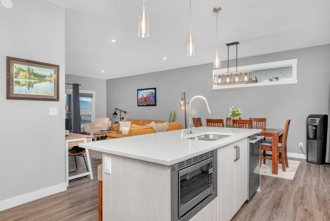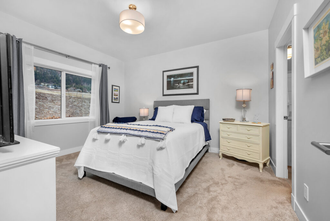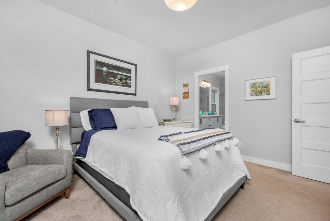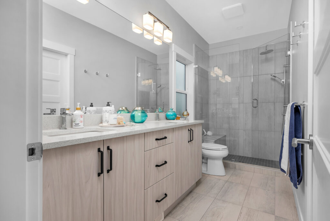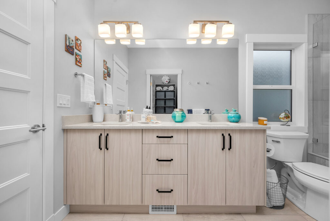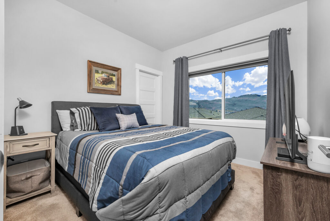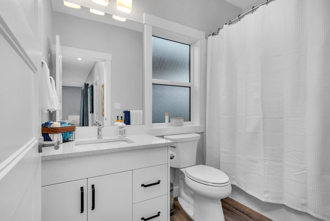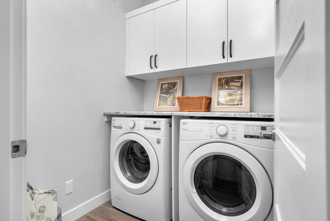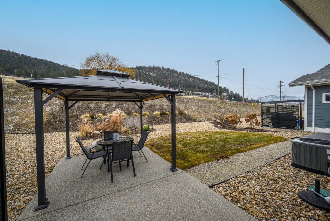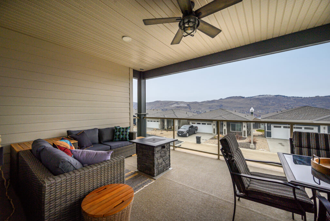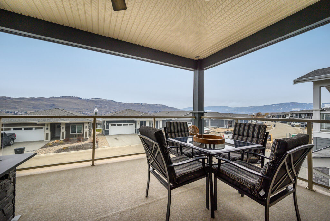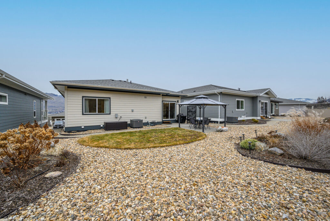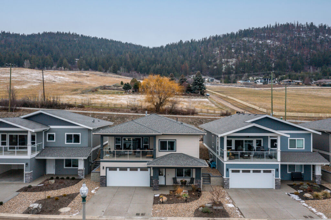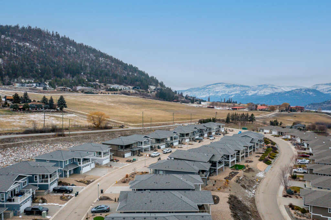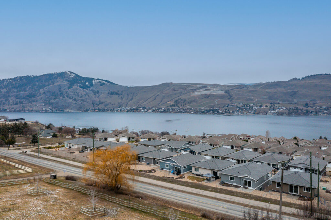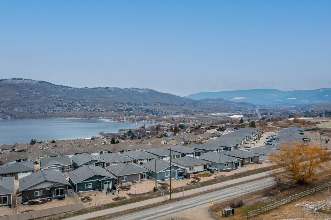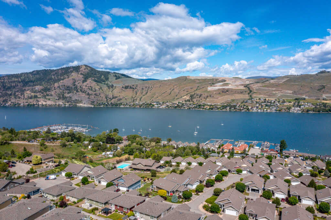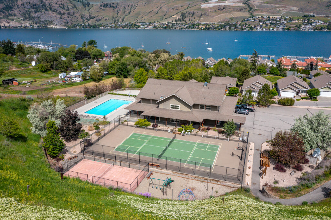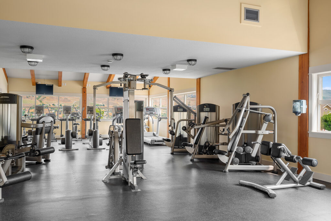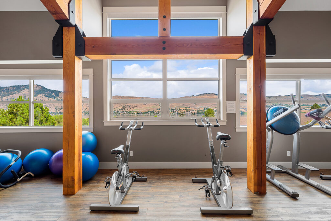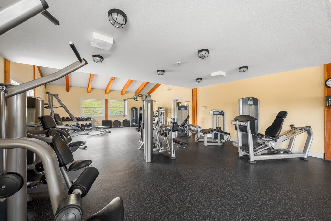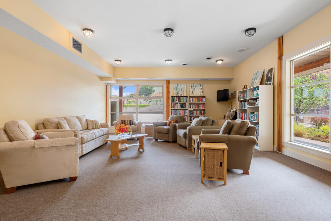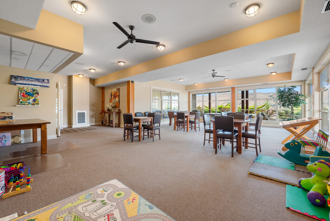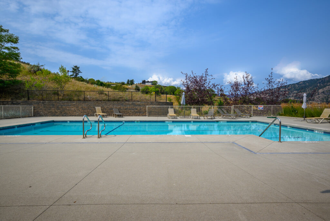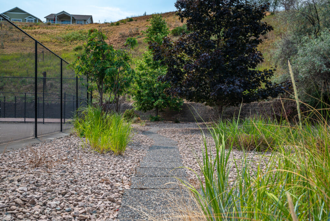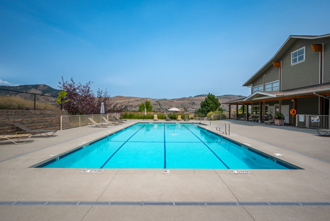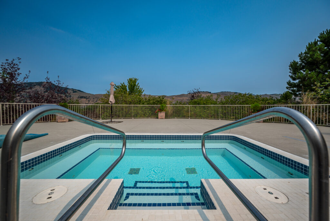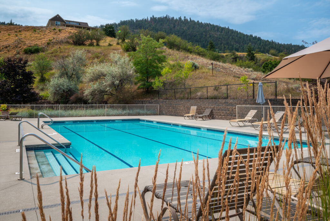Upper Seasons @ The Seasons
Welcome to Upper Seasons. This 3-bedroom, 3-bathroom home offers effortless living in a prime location near beaches, parks, and the yacht club. With grade-level entry and an open-concept layout, it features modern finishes, ample storage, cozy gas fireplace, and a covered patio to take in stunning sunset views over the lake. Thoughtfully designed, this home includes two bedrooms upstairs and a third bedroom/office downstairs, along with a spacious theatre room—perfect for family movie nights. The private, low-maintenance backyard ensures year-round enjoyment, with most yard work professionally managed. Move-in ready, this home offers the best of easy, stylish living. Located in the sought-after Seasons community, residents have access to top tier amenities, including a clubhouse with a gym, games room, and book room, plus an outdoor pool, hot tub, tennis/pickleball courts, and RV/boat storage. This home is just 2 years young, with 10 year home warranty and $40,000 less than new! Give us a call today! All measurements approximate, please verify if deemed important.
Specifications
Location
Discover Okanagan Landing
Welcome to Okanagan Landing! Affectionately referred to as The Landing by locals! This area was a terminus for the railway and steamboats in the late 1800s. Today this is a favorite residential area. The Landing became part of the City of Vernon in 1993. Vernon’s Official Community Plan forecasts a new waterfront development for tourists and …read more
Return to Top

