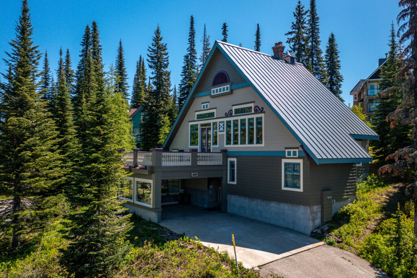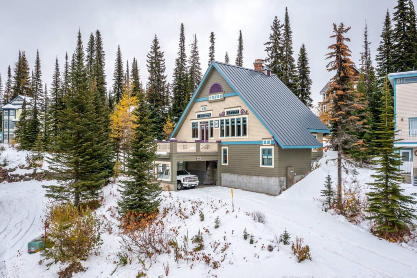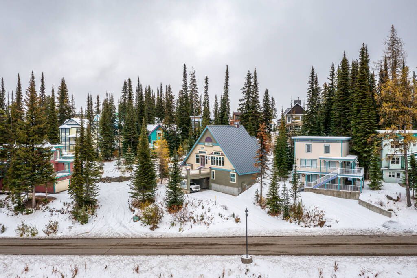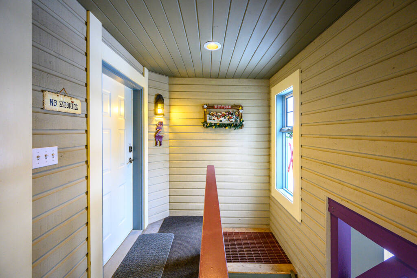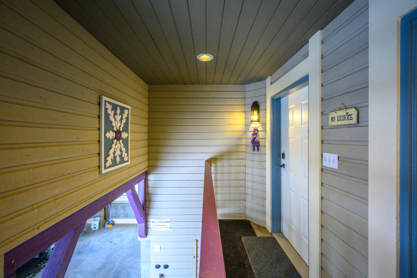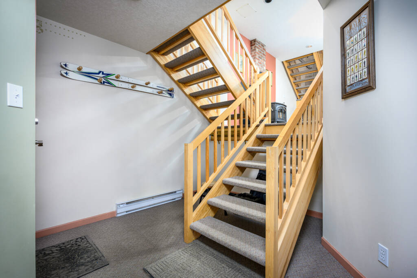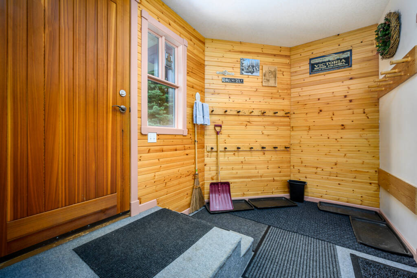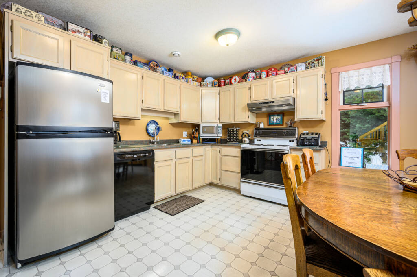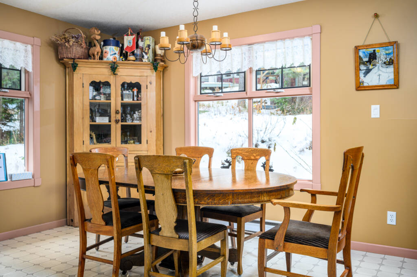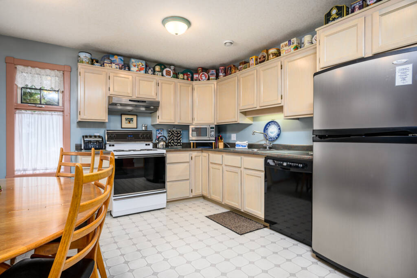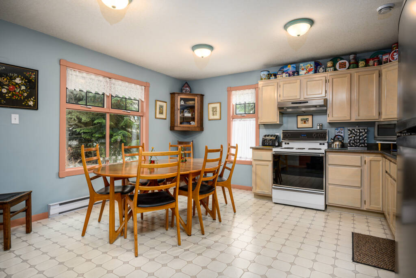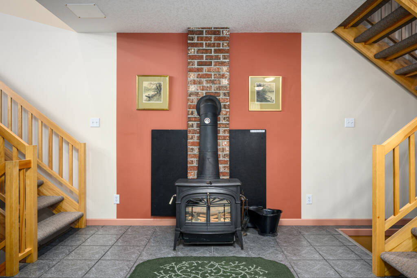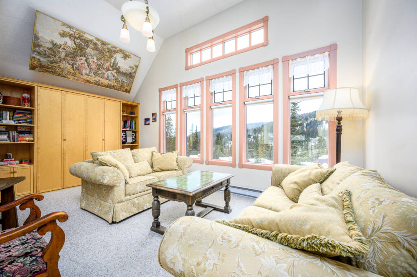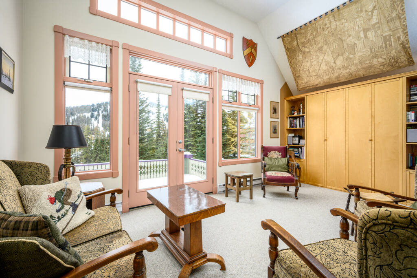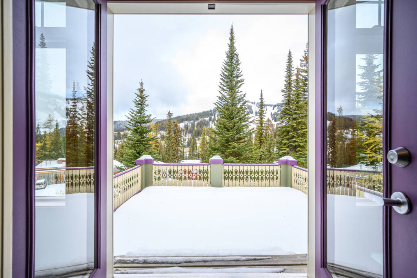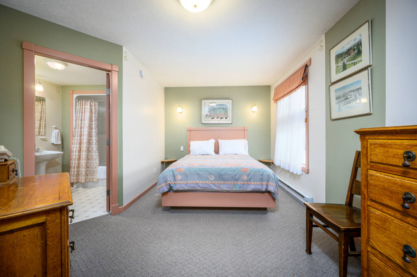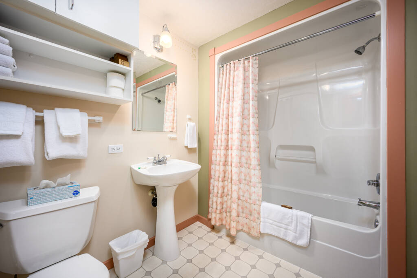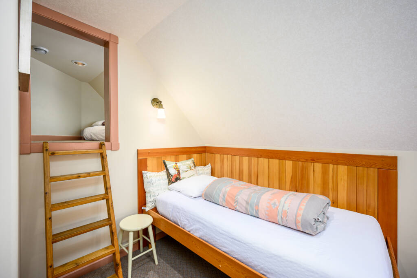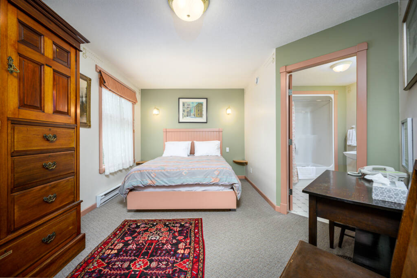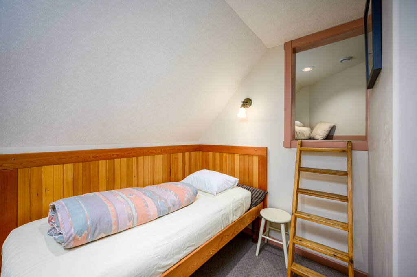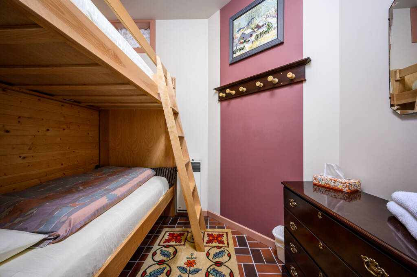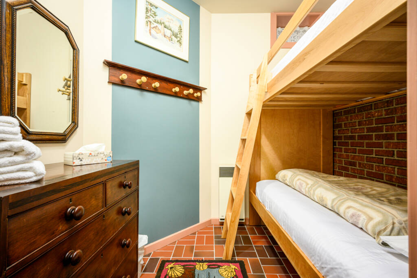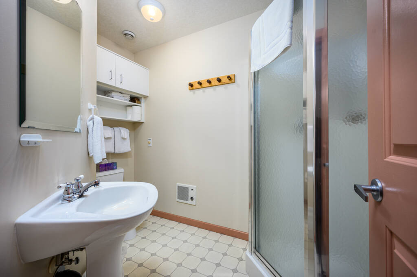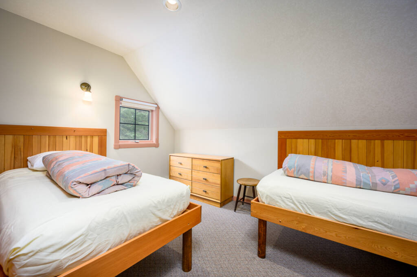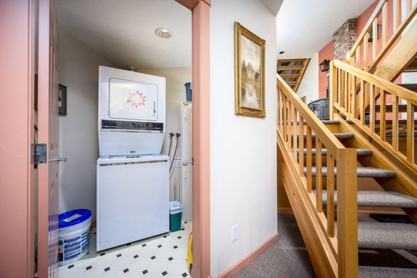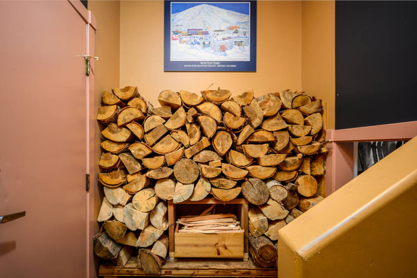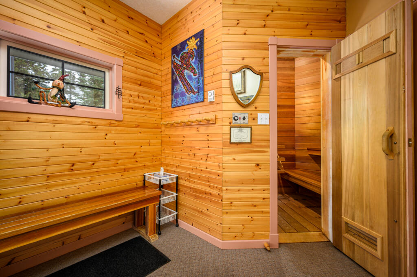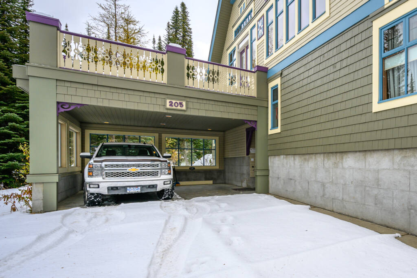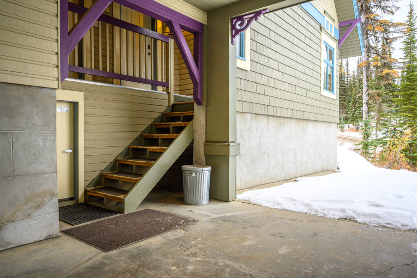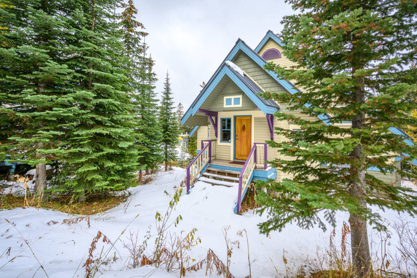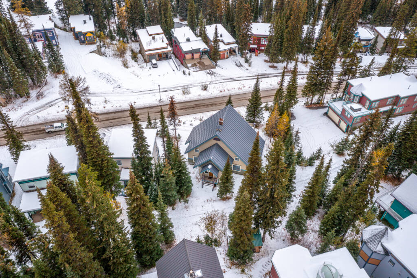SILVER STAR DUPLEX FOR SALE
LIVE. ENJOY. INVEST. Located in the highly sought-after Knoll location at Silver Star Mountain Resort, this rare whole-duplex mountain chalet is the ultimate in flexibility and value. With a unique side-by-side layout, it offers incredible options for personal use and rental income—live in one side and rent the other, or rent both short-or long-term. Each nearly identical unit includes 3 bedrooms (one with a charming sleeping loft), 3bathrooms, a queen-sized murphy bed in the living room, full laundry, and an open-concept kitchen, dining, and living area centered around a cozy wood stove. Each unit is separately serviced and can function independently, offering complete flexibility for rental or sharing. Step out the back door directly onto the ski-way for true ski-in, ski-out access, or take a short 5-minute walk to the village. One unit includes a sauna and French doors opening to a spacious deck that doubles as a carport for two. A large basement storage area includes a handy firewood drop. The.28-acre lot easily handles snow storage, while the roof design promotes efficient snow shedding. Whether you’re looking for a mountain home, a rental property, or both—this chalet delivers.
Video Tour
Specifications
Location
Discover Silver Star
Welcome to SILVER STAR MOUNTAIN RESORT – If you live at Silver Star, your home is a winter and summer playground! Imagine your vacation or investment property here or picture yourself living the dream year round! One of Canada’s 5-Star ski resorts with a vibrant family-friendly atmosphere! No snow-making required on Silver Star! Carve …read more
Highlights
THE LOCATION
Welcome to THE KNOLL – Silver Star Ski Resort’s first and long-established neighborhoods welcomes with a stone entrance and lamplighter style streetlights. Homes reflect the spirit of the 1900 Victorian Craftsman or Arts and Crafts styles showing off colorful finishes for a nostalgic winter wonderland. Home owners may use rental agencies of their choice and support the SSRA –(Silver Star Resort Association) with one annual payment if they rent.
Features
THE PROPERTY
True Ski-in and Ski-out! Access is right outside your door! Exceptionally large .28-acre lot just past the entrance to THE KNOLL. Easy walk to the Village Center, Brewer’s Skating Pond and Tube Town.
THE HOMES
This full side x side duplex home was built in 1992 by respected local builder, Bill Crum, and has been enjoyed by the current owner and family ever since. The floor plan and finishes are mirrored on both sides, but one side has an added sauna and access to the large front deck with a view over the ski hill. Each unit offer 2 ½ levels with great division of sleeping and gathering space. Units have shared access through the internal common ski storage room when being enjoyed by family and friends and internal private access to each unit for rental flexibility.
- Colorful wood shingle and siding exterior
- Metal roof – easy care – replaced in 2018
- Basement area with outside access for easy storage and access to services etc.
- Roof cupola is a vent that acts as a protective cover for venting pipes and the roof of the cupola is on a hinge that opens for access to the chimney
- Separation wall between the duplex units composed of double drywall, staggered studs, and donnacona board for sound suppression,
- New thermal pane windows in 2022
- Double carport with deck above
- Baseboard electric heating
- Hot water tanks replaced in 2018 on one side and 2021 in the other
- Air exchange systems in each unit
- Cozy wood stoves in each unit with exterior wood chutes in the basement of each unit
- *Poly B has been replaced!
MAIN LEVELS
- Ski-right up to back entry covered porch! The large, shared foyer allows for easy gear removal and private access to each unit.
- Generous country-style oak kitchens with dishwasher, range, fridge and dining areas that expand to fit a crowd.
- Cozy wood stoves in open hall efficiently heats the large open areas
- A few steps down to the living rooms – One side has a wall of picture windows to frame the view and the other has French doors to the deck. Each living room has built-in queen-size murphy bed flanked by shelves and storage and high ceilings with unique antique ceiling light fixtures
- Two-piece powder rooms
UPPER LEVELS
- Up the stairs to large landing that overlooks the main floor.
- Full bath with corner shower
- Long bedroom outfitted with 2 single beds and a cozy sleeping loft the children will love!
LOWER-LEVEL FRONT
- Just down from the main floor, this level offers the master suite and ensuite with tub/shower
- Laundry room with stacking washer/dryer and lots of storage
- Bedroom with Queen bed
LOWER-LEVEL BACK
- Bedroom – The Bunk Room
VIRTUAL FLOOR PLANS
Documents
- Download File: "Floor Plan" Download
Return to Top

