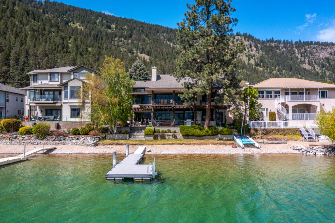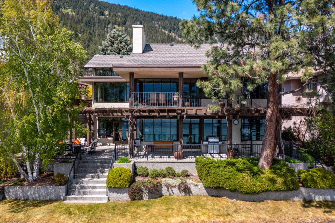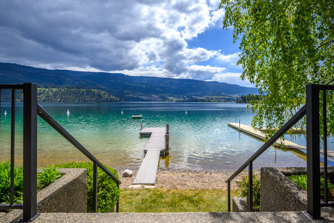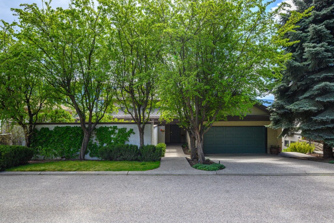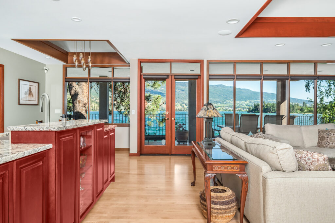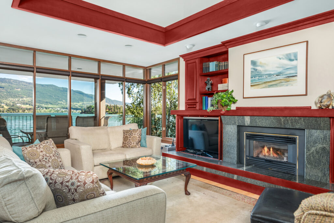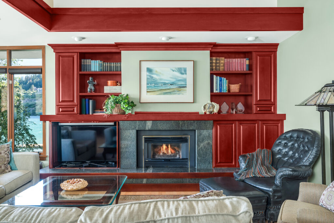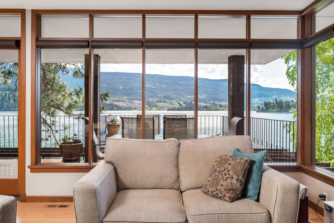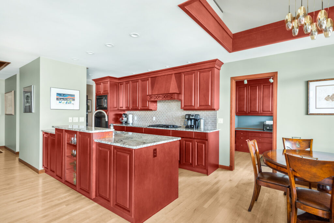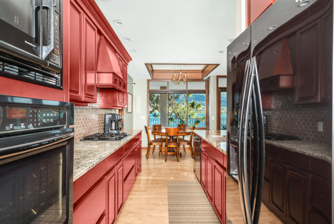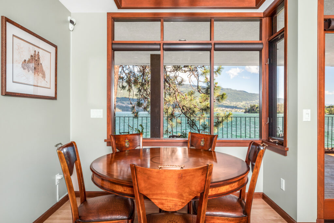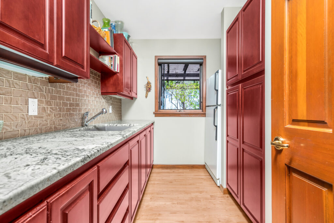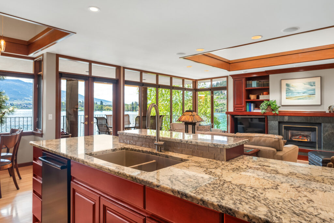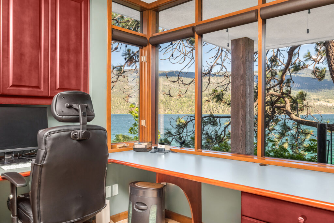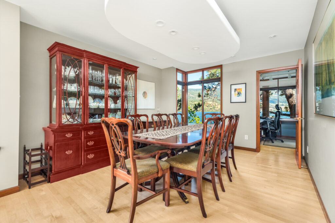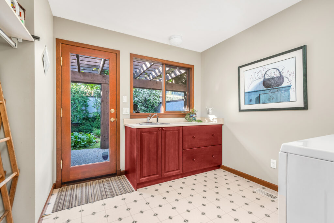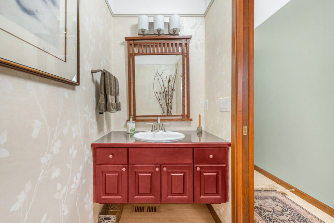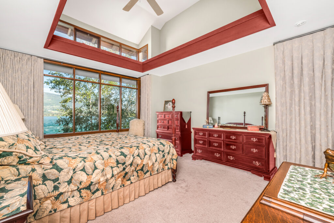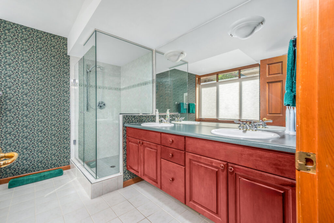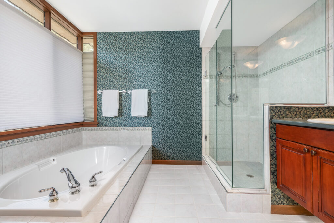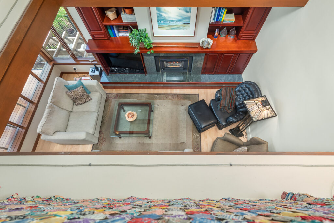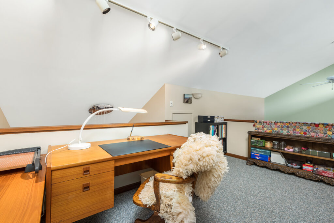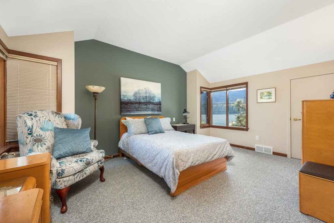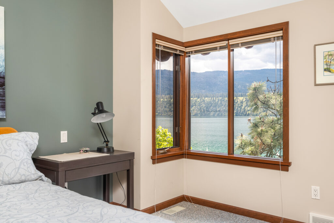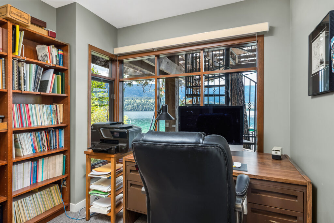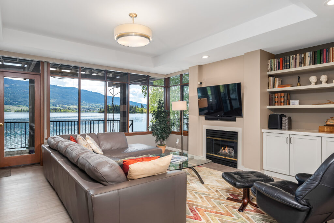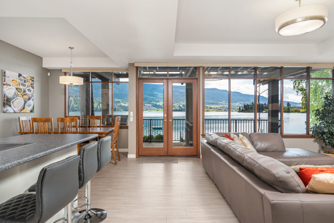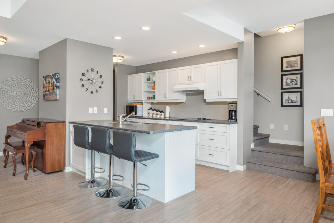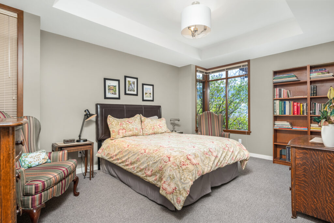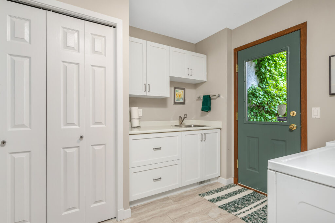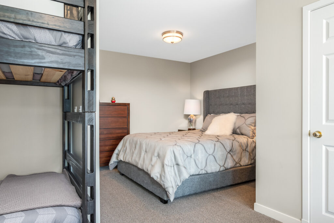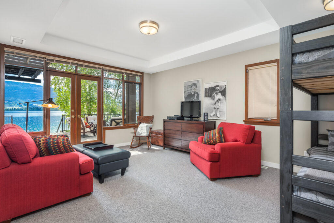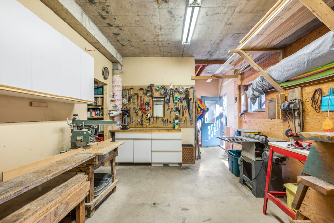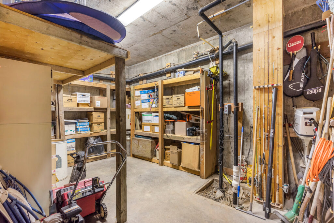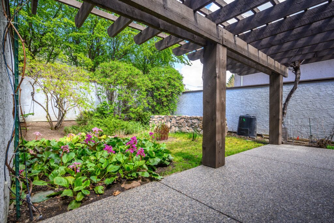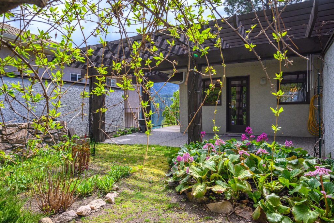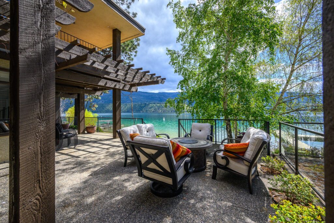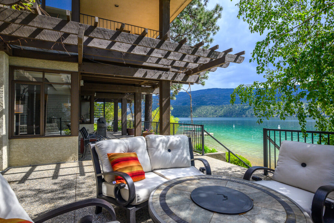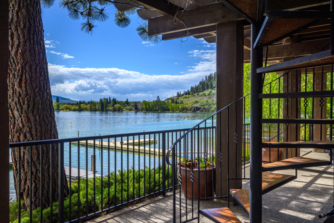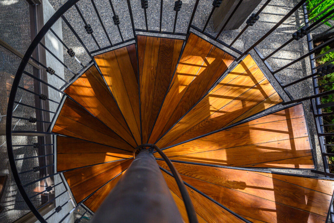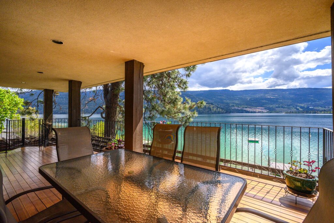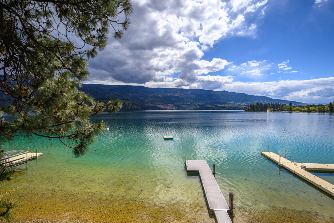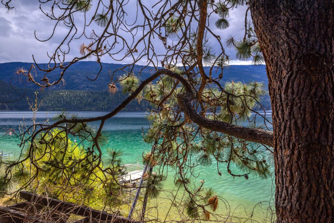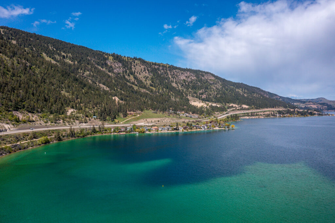Private Jade Bay Estates
More than a home – this is a lifestyle! Behind the privacy gates of Jade Bay Estates, this custom, architecturally designed home provides gracious comfortable living for yourself, extended family and guests. Mature landscaping includes a private courtyard garden and 72 ft of level, swim-ready beach on beautiful turquoise Kalamalka Lake. Excellent dock plus anchored float. The main level is designed for one-level everyday living with Great Room that opens to the deck, elegant primary bedroom with spa-like ensuite, formal dining room, cabinets with mahogany finish and granite countertops with Butler’s pantry, lakeview office, powder room and custom laundry. High end finishes in a timeless traditional décor with elevated open coffered ceilings, walls of wrap-a-round windows and custom built-ins. The lower level, a fully self-contained suite, repeats all the main floor comforts but in lighter décor and enjoys private access to the covered patio. The Bonus wing can expand the suite space on the lower level, perhaps for your home gym, or lock-off to become a private guest/nanny suite with own bath and access to the patio. Rough-in for laundry and kitchenette too! Near level parking and a double garage with built-in storage. Separate entrance to an excellent heated shop and storage. Only 10 exclusive bare land strata homes enjoy the lighted cul-de-sac and groomed greenspace that is Jade Bay Estates. All this waterfront serenity is adjacent to the Rail Trail, and just minutes from Lake Country, parks, golf and wineries! Kelowna international airport and UBCO are just 20 min away.
Specifications
Location
Discover Lake Country
Welcome to Lake Country, Okanagan Lakeshore living at it’s finest! As its name implies, Lake Country is defined by water; Okanagan Lake, Kalamalka Lake, Wood Lake and Ellison Lake, plus numerous mountain lakes! Incorporated in 1995, Lake Country is home to four, distinct Okanagan neighbourhood communities, each rich in culture and history but with …read more
Features
THE LOCATION
Lake Country is a District municipality in the heart of the Okanagan Valley and encompasses Winfield, Oyama, Carr’s Landing and Okanagan Centre. Some 15000 residents and thousands of visitors enjoy the unparalleled natural beauty with a focus on the lakes, orchards, vineyards, golf courses, ski hills, and the lakeside Rail Trail. This quieter, rural lifestyle is minutes from the City of Kelowna, Kelowna international airport and UBCO. The City of Vernon awaits 20 minutes to the north!
THE PROPERTY
WELCOME TO JADE BAY ESTATES! Turn off the highway to the privacy gates and feel the calm and serenity. Only 10 residents enjoy this bare-land strata neighborhood with lighted cul-de-sac street and manicured green space. Each home enjoys its own private yard and glorious Kalamalka Lake waterfront!
- Beautifully landscaped grounds with mature plantings for privacy and a calm natural feel and focus on easy care!
- Dock with aluminum frame and composite planking. Registered as General Permission. Anchored swimming platform. Sailboat slip
THE HOME
This custom, architecturally designed home was built by well-known Kelowna builder, Ian Paine Construction. Ltd. In 2013-2015 the owners worked with designers and contractors to refurbish and enhance this very flexible floor plan that accommodates you, your extended family, and guests in gracious comfort.
The main home and the fully contained suite each offer all services and seamless flow to the outdoors. The bonus lock-off suite (with laundry and kitchenette rough-in) is perfect for nanny, caretaker or extra company!
Floor to ceiling windows that wrap around corners to maximize the lake views! Open, offered ceilings define living spaces and clerestory windows add natural light.
Quality wood trim, custom window coverings, generous recessed and custom lighting. Impressive timbers and pergolas seamlessly connect the home, decks, and walkways to the lush grounds. Stucco exterior and cement tile roof which was installed March 2007.
Double garage with a wall of deep cabinets and mezzanine storage. Near new, level double driveway.
A large, covered deck off the main floor with clear cedar floors and a classic circular stairway to the lower patios of exposed aggregate.
TELUS security system with cameras inside and out. Wired for sound system. Built-in vacuum system
Natural gas forced air heating system with two newer furnaces, new Lennox heat exchanger, new 40 gal hot water tanks on each level, central air conditioning.
MAIN LEVEL
Life could not be more comfortable – everything you need is right on this level – with the full Kalamalka Lake vista to one side and the private courtyard garden to the other.
Maple floors unite the modified ‘Great Room’ and compliment the spectacular open, lighted ceiling. The lake view will draw you to the full length covered, lighted deck and the unique circular stairway to the beach level.
Carefully planned kitchen with mahogany finished cabinets, granite countertops, glass tile backsplash, Blanco sinks, quality appliances including gas range and fabulous Butler’s pantry with sink. A generous casual eating area overlooks the lake. The laundry room overlooks the courtyard garden and offers custom sorting drawers and loads of workspace.
Sitting area centers around the gas fireplace set in marble and a custom wall of built ins. French doors in the wall of windows, extend living space to the impressive, covered deck. The formal dining room invites gracious entertaining. Just off the kitchen, the spacious office offers a built-in desk, floor to ceiling cabinets and a most distracting lakeview!
The primary suite is located at the quiet end of this floor and features romantic coffered, lighted ceilings, custom walk-in closet and spa-like ensuite with heated floors, relaxing soaker tub and walk-in tile/glass seated shower. Casual entrance from the garage with closet and a 2-pc powder room.
A French door invites you to the completely enclosed courtyard garden with raised garden bed, irrigation and gas barbeque outlet. Bring your morning coffee and join the birds and the bees!
UPPER LEVEL
Up the stairs the spacious loft overlooks the main floor and is the ultimate bonus space for library, sewing/hobby area or second office.
Bedroom with both lake and garden views, deep closet, and full bath with shower
LOWER LEVEL
When family comes home for the summer, they can join you on the patios, beach and dock and then enjoy complete privacy in this self-contained suite. Almost a copy of the main floor plan but with lighter décor, vinyl and laminate flooring and private entrance.
The Great Room encompasses the kitchen, dining and sitting area centered by the gas fireplace flanked by custom cabinets. French doors open to the covered deck with a gas barbeque connection. Spacious bedroom, office, full laundry with sink and custom built-in sorting bins and bath with separate tub and shower.
The lock-off wing can be used as part of the suite, perhaps your home gym or family room, but also offers privacy for nanny, caretaker, or extra company. The wing features spacious sleeping and sitting areas with private access to the patio and lake, generous storage, and full bath with shower. Rough-in for private laundry and kitchenette too!
SHOP: Separate door at the side of the home, this bright and heated shop is a pleasant surprise. Built in cabinets and loads of storage.
Documents
- Download File: "Floor Plan" Download
- Download File: "More Info" Download
Return to Top

