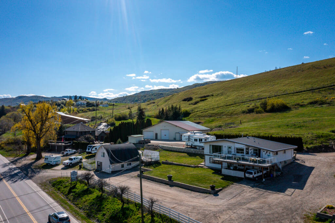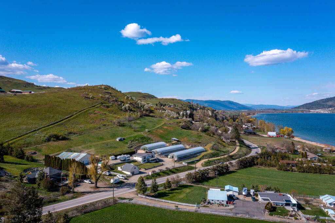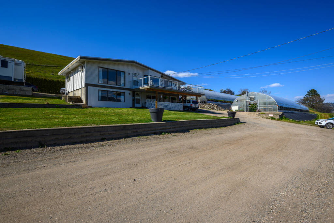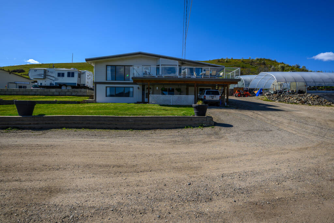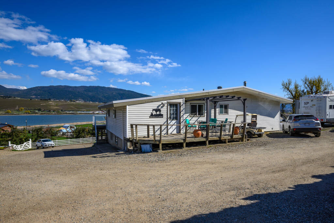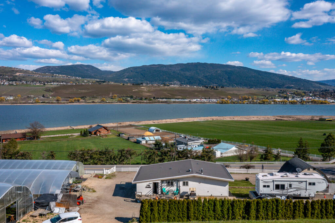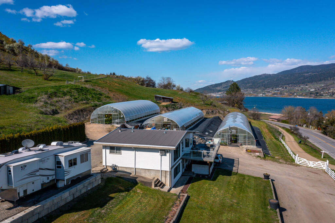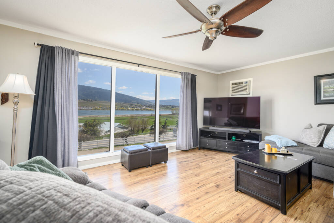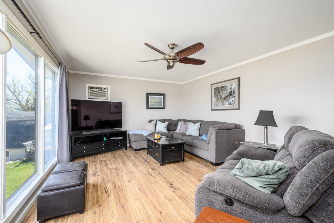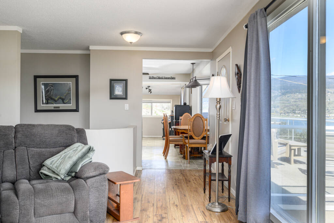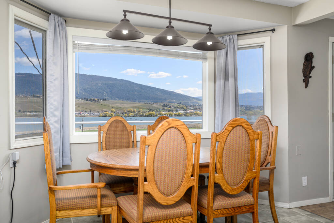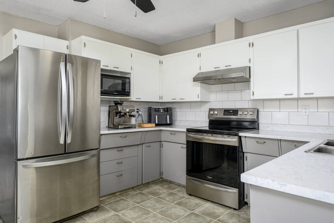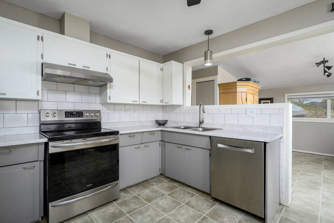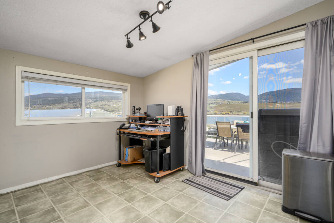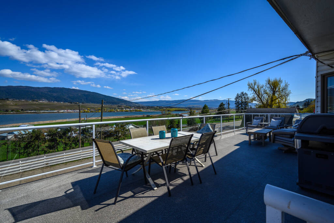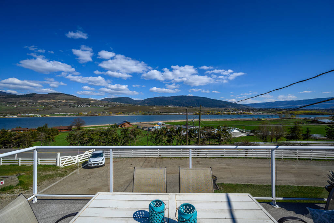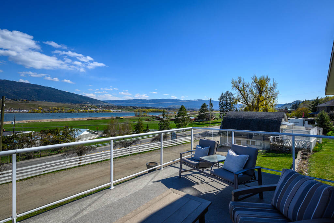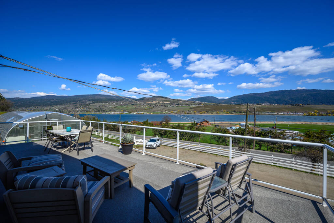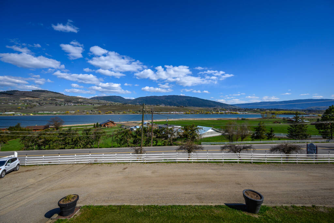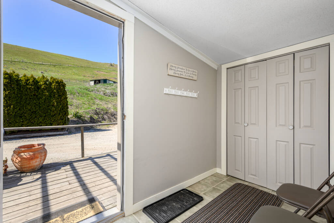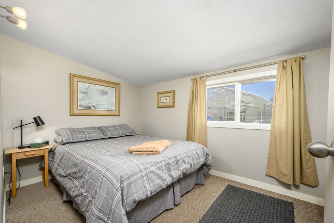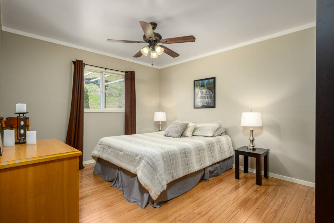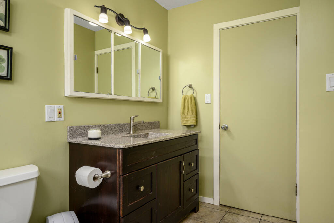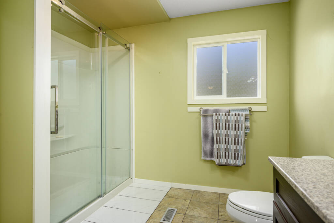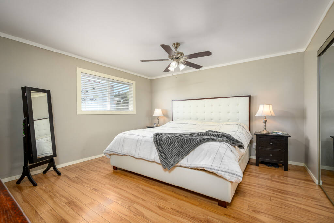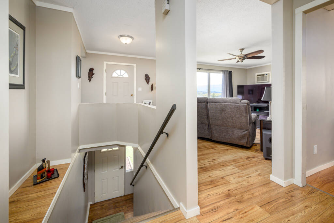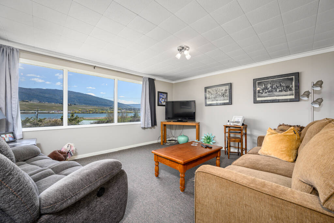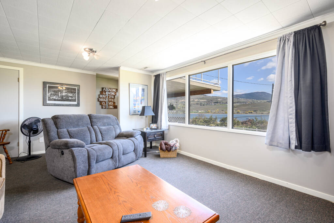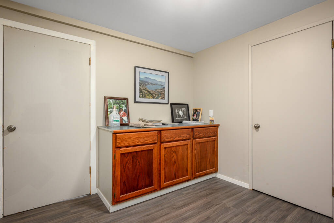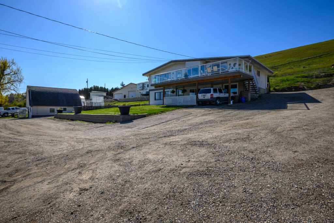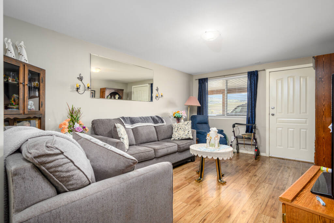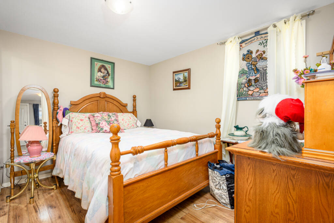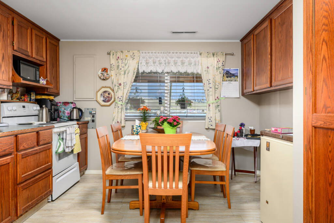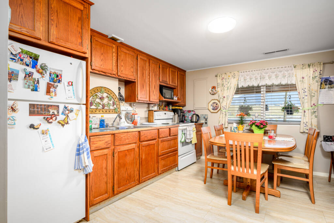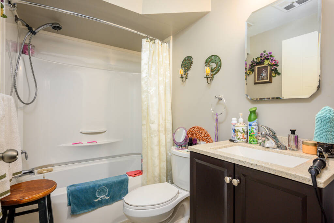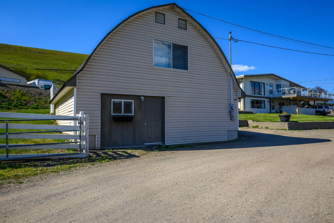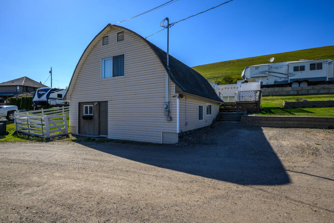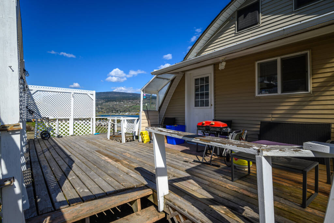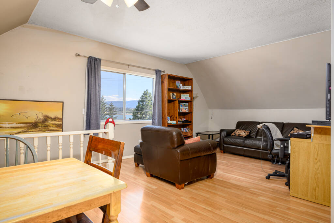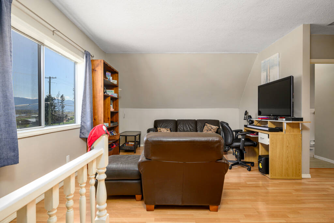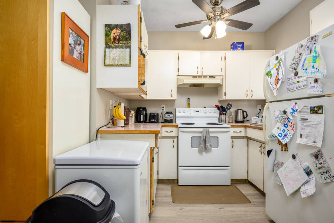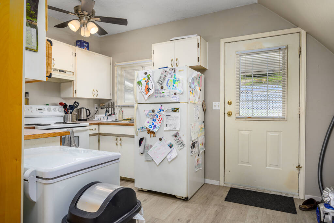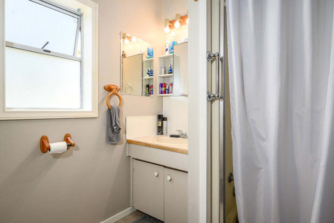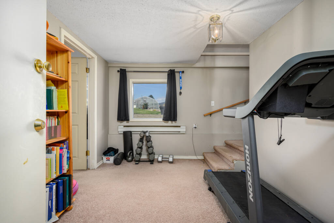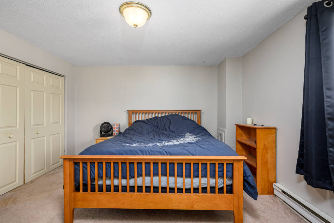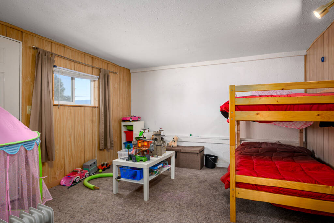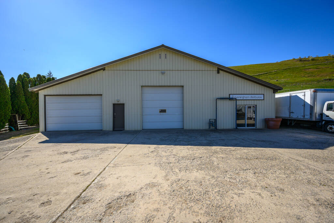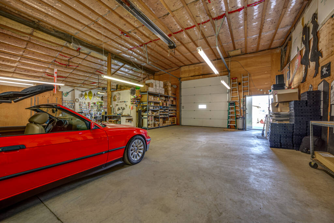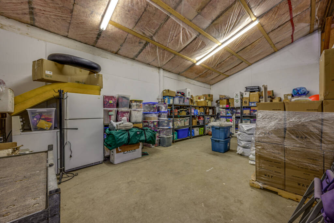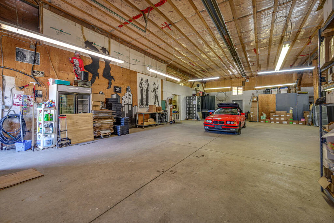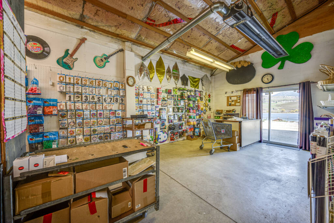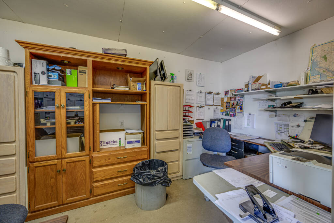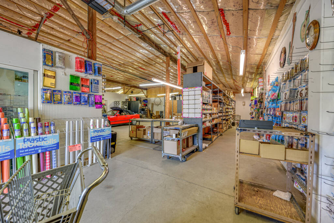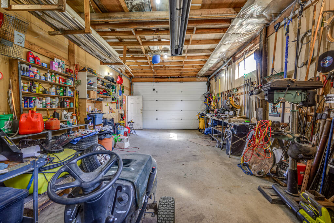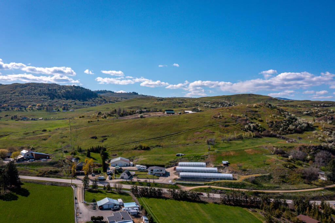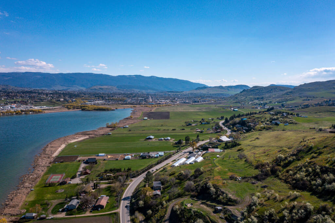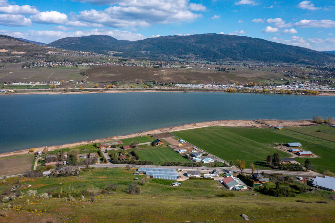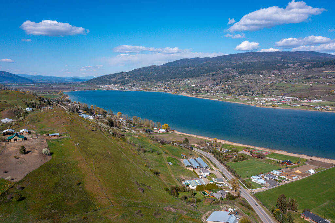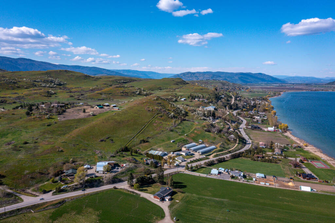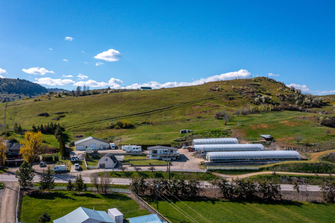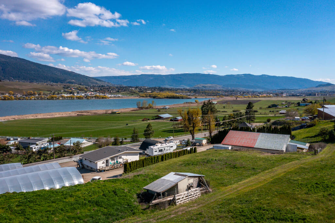8.15 ACRES - House, Suite, Carriage House & Shop!
Bring all your vehicles! Bring all your toys! Bring your extended family! Bring your ideas! This perfect little acreage is ready for everyone and everything! Just 8 minutes from the city of Vernon, this 8.15 acre property offers sweeping views of Swan lake and the valley! Fully fenced. Irrigation! The 60’ x 60’ insulated, heated shop offers 200 amp service, 16ft ceilings, office & workshop area with 3 welder outlets! Loads of level parking, loading ramp plus 20’x32’ covered storage! Invite your summer company to use the RV pads, one with 50 amp and sani dump and one with 30 amp. Level entry home offers 3 bedrooms and two baths and large deck for the lakeview! The walk-out lower level includes a spacious suite with two bedrooms, private patio and stacking washer and dyer. Set away from the main home, the 2-level Cottage offers full bedroom and bath, spacious kitchen/living area, laundry and bonus/storage rooms. Approx 5 acres on the upper level of this acreage offers an even more inspirational view and awaits your ideas! Retiring owners will be selling and removing the greenhouse buildings and equipment.
Specifications
Location
Discover Swan Lake
Welcome to SWAN LAKE WEST! This expansive, rural neighbourhood is located at the north end of Vernon and follows Old Kamloops Road along the west side of Swan Lake. It offers waterfront properties, small and large acreages, orchards and several single-family neighbourhoods. Swan Lake is one of the Okanagan’s treasured bird and wildlife wetlands. …read more
Features
THE PROPERTY
- Two levels on 8.15 acres with homes and shop on the lower level with easy access
- 5 acres on the upper level unused and ready for your ideas!
- Full perimeter is fenced
- Irrigation – 1.51 ha of allocation
- Two septic systems – one for main home and one for cottage and RV sani-dump .
- RV pad with 50 amp service and sani dump (pumps to the second septic system)
THE HOME
- Level entry home with walk-out lower level offers open living space and wonderful views over Swan Lake and the valley from the front deck
- Natural gas forced air heating system
- Vinyl exterior and torch on roof
- Great living space with 3 bedrooms on the main level
THE SUITE
- Separate entrance with small patio to enjoy the lakeview!
- Eat-in kitchen, generous living room, two bedrooms, full bath with tub/shower and laundry!
THE COTTAGE
- Set away from the main home, this two-level cottage offers a private deck & newer vinyl flooring.
- Spacious open living area, full bath with stacking washer and dryer.
- Large bedroom, family room and lots of bonus room.
- Electric baseboard heat and serviced by separate septic tank and field.
THE SHOP
- Impressive 60’ X 60’ building is fully insulated, has concrete floors, 16’ ceilings, one 10” and one 12’ overhead door
- Aluminum exterior and metal roof
- 200 amp service and 30 amp plug for RV, 3 overhead gas-fired radiant heaters, running water
- Demised into 3 sections: Workshop area including 3 welder outlets, Storage area with outside man door
- and massive shop/garage with man door and office area. (Storage area is a non-permanent wall that could be easily removed)
- Lean-to provides additional 20 X 32 covered storage area at the back
- Second driveway with loading ramp for large deliveries
VIRTUAL FLOOR PLANS
Documents
- Download File: "Floor Plan" Download
Return to Top

