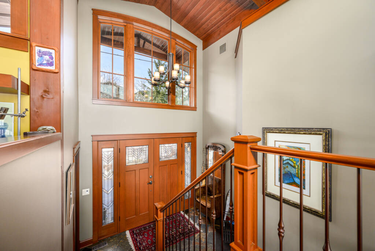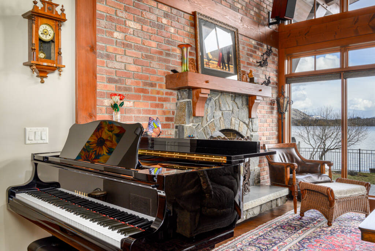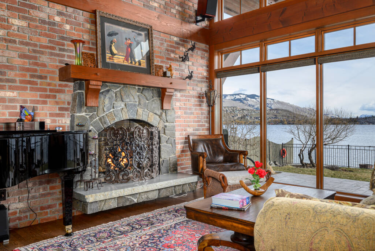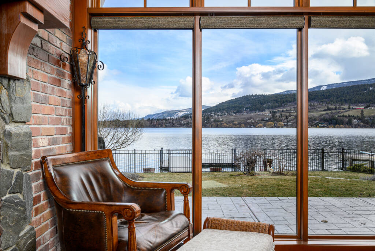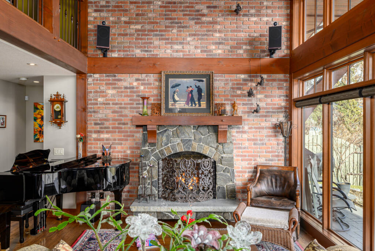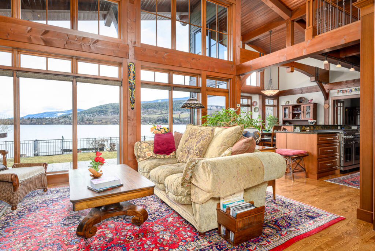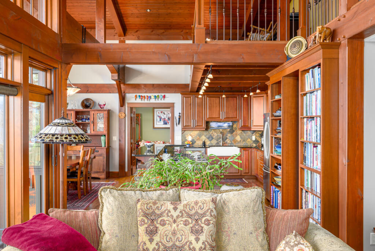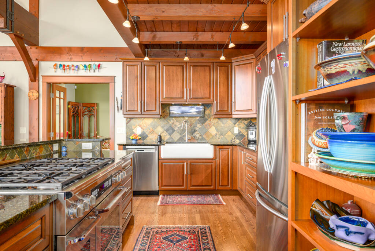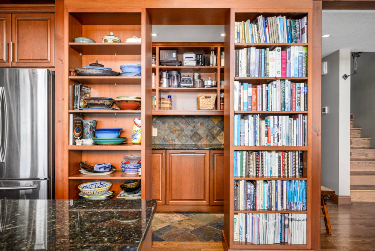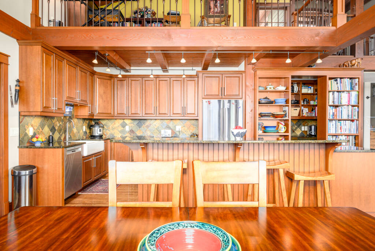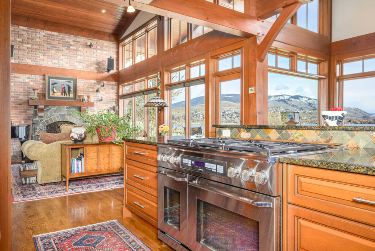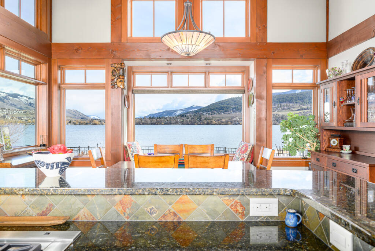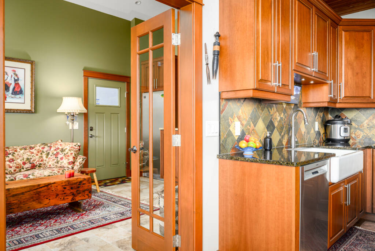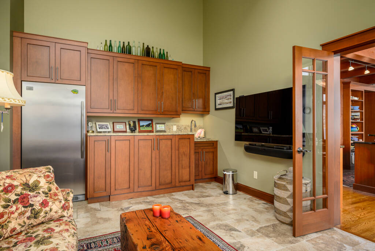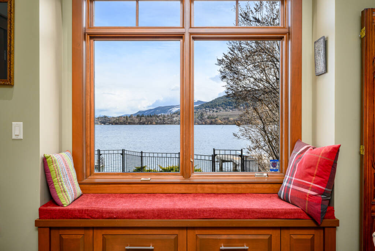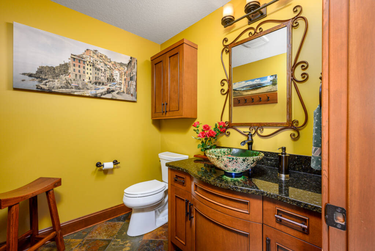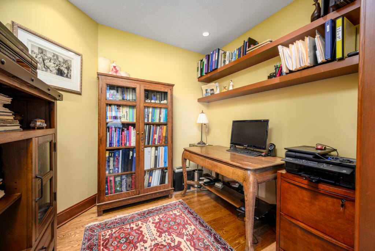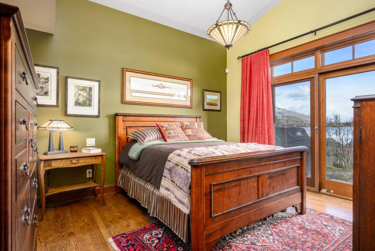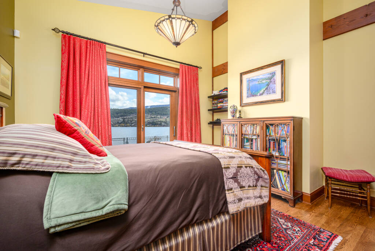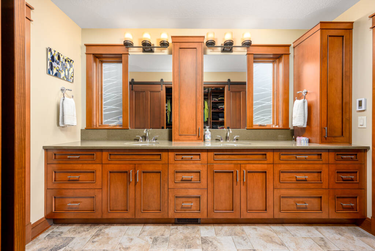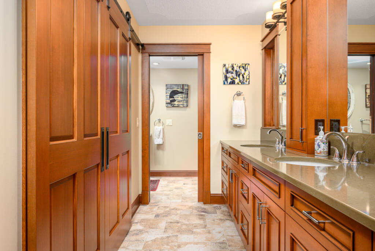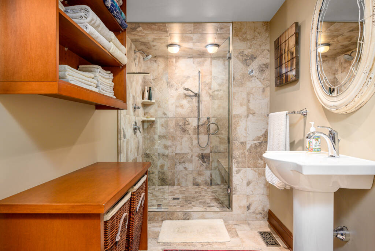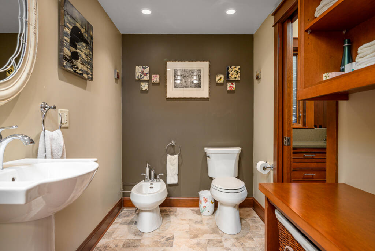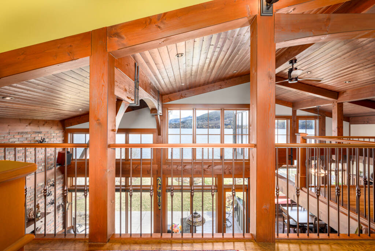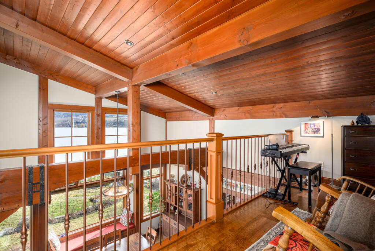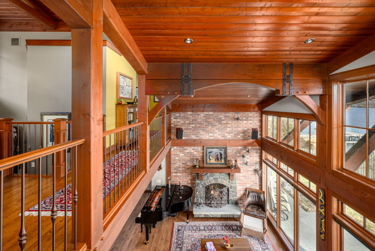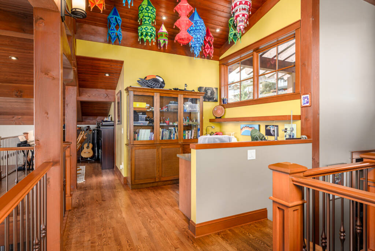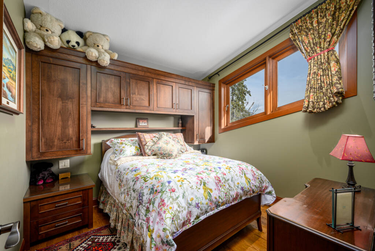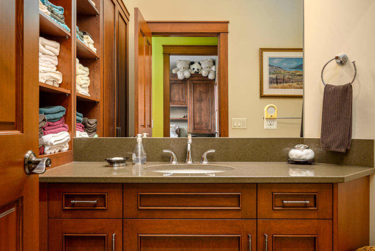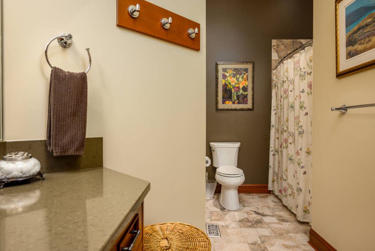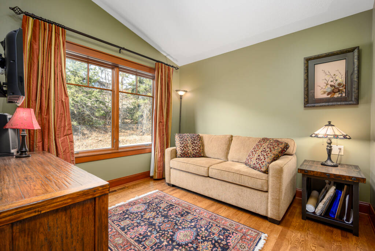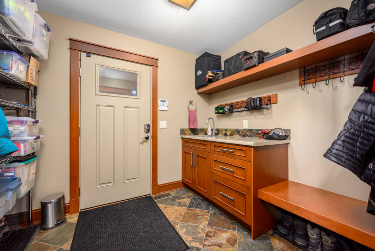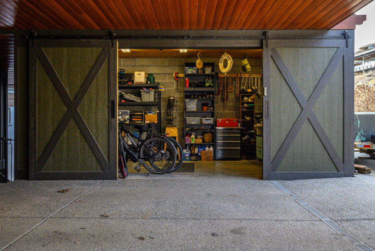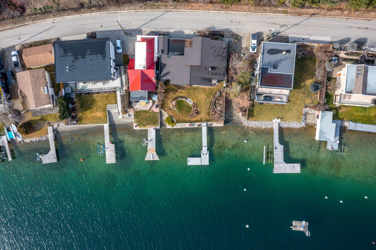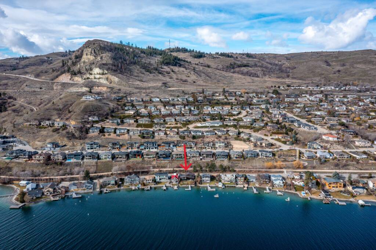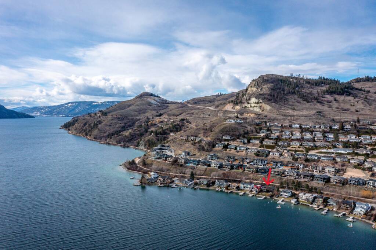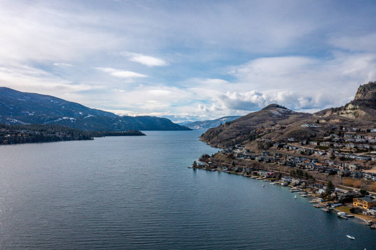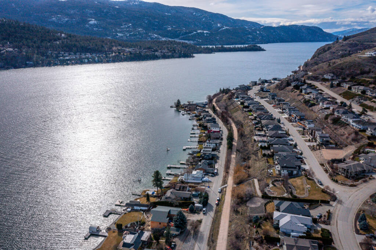CUSTOM HOME ON KALAMALKA LAKE
Immerse yourself in lakeside luxury living with this stunning 3 bed, 2.5 bath Craftsman timber frame style home nestled on the shores of picturesque Kalamalka Lake. Architecturally designed by Willms Design and crafted by Heartwood Homes in 2015, this immaculate residence features Douglas Fir beams, hardwood floors, slate tile accents and a stone gas fireplace with brick accent wall. The gourmet kitchen showcases custom cherry wood cabinets, granite countertops, Dacor gas stove, cast iron and enamel apron sink and a convenient butler’s pantry with plenty of storage. Retreat to the main floor primary suite for unmatched comfort with double vanity, walk in closet, large walk-in shower and direct patio door access to the backyard. Upstairs there are two guest bedrooms, full bathroom, a versatile hobby area, and a nook on the landing that makes a great reading area. Every inch of this home has been thoughtfully designed to maximize storage and functionality. 73’ of private lakeshore, this property is a true oasis for relaxation and entertainment. A fully fenced backyard with beautiful metal fencing ensures safety for pets and children! Complete with a carport for 2 vehicles and plenty of lockable storage for all your toys. This home is located right across the road from the famous Rail Trail providing an endless walking & biking path along the shores of Kal lake.
Video Tour
Specifications
Location
Discover Coldstream
Welcome to Coldstream – rich in orchards, vineyards, diverse family farms including the famous Coldstream Ranch, one of the largest working ranches in BC. The neighbourhoods in Coldstream, such as Middleton Mountain and Kalamalka lakeshore, fit into the rolling hills overlooking the valley and touching the Okanagan’s stunning Kalamalka Lake. The Coldstream Valley stretches east …read more
Features
THE LOCATION
An ideal location on Kalamalka Lake! Nestled on tranquil Westkal road, near the end of this quiet no-thru road. Only moments from the fantastic Rail Trail, perfect for biking or hiking to Kelowna and beyond. Close to Okanagan University College and within walking distance to a bustling corner store and coffee bar.
THE PROPERTY
- 73’ of level lakeshore on Kalamalka Lake
- Fully fenced backyard (dog-proof)
- Beautifully landscaped with annuals and perennials – irrigation and drip installed. 6-zone automatic irrigation system, 4 lawn zones and 2 drip zones.
- Lockable workshop off the garage.
- Additional lockable storage under workshop, easily accessible from beach – perfect for kayaks/paddleboards and outdoor gear. Suspended slab floor in shop: lockable kayak and lawn mower storage underneath.
- Dock – made out of composite material.
THE HOME
- Architecturally designed by Willms Design in Kamloops, to owners specifications.
- Custom built by Heartwood Homes in 2015
- Timber frame by European Timberframe
- Every inch of this home has been thoughtfully designed to maximize storage and functionality
- Oak hardwood flooring with ceramic tile and slate tile accents through-out
- Forced Air furnace & AC with two climate zones
MAIN LEVEL
- Mudroom off the carport with sink, built in cherry wood cabinet, bench and storage.
- Bright open foyer with slate tile flooring.
- Primary bedroom suite
- Ensuite includes bidet, walk in shower with dual shower heads and bench. Heated tile flooring.
- Walk in closet with sliding wood doors.
- Office
- Living room with brick and stone gas fireplace and large picture windows to take in the lakeview.
- Douglas fir beams with T&G wood ceiling.
- Kitchen with cherry wood cabinets, granite countertops, butler’s pantry with carefully planned storage.
- Cast Iron enameled apron sink.
- Stainless steel appliances including a Dacor gas range with dual ovens.
- Dining room with built in bench for storage and additional seating.
- Laundry room/flex room off kitchen – doubles as a family room. Quick access to walkway to beach.
- Powder room with custom painted vessel sink.
UPPER LEVEL
- Open concept landing – overlooks the main floor & enjoys the same awesome lakeviews.
- Hobby area – perfect as a craft area or a secondary home office with built in storage and plenty of counter space.
- Reading area or flex space with views to the lake.
- 2 bedrooms.
- Full bathroom with quartz countertops, cherry wood cabinets with generous linen storage and a tub/shower.
VIRTUAL FLOOR PLANS
Documents
- Download File: "Floor Plan" Download
- Download File: "More Info" Download
Return to Top





