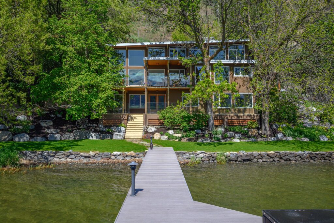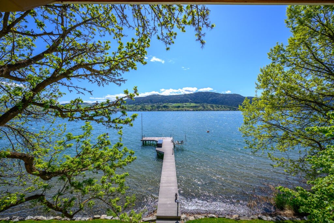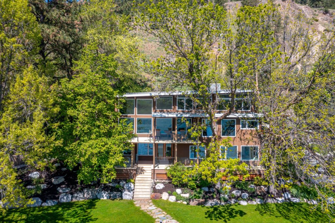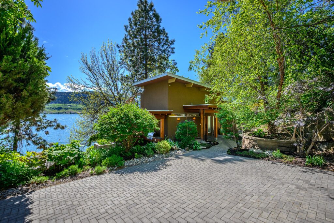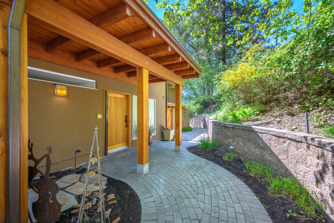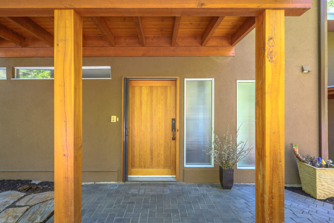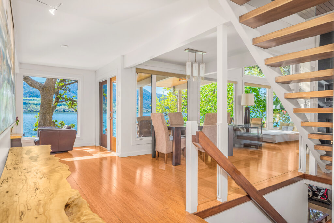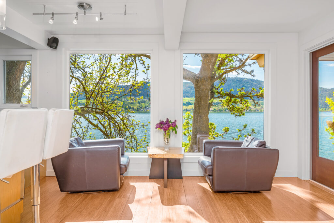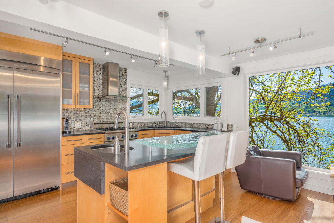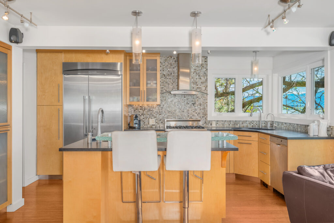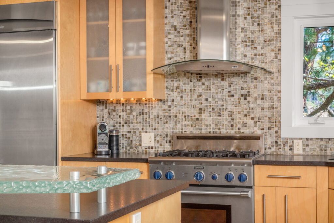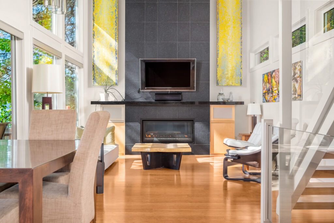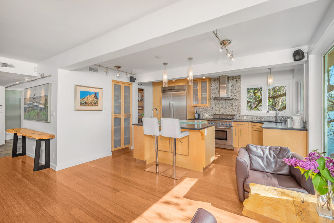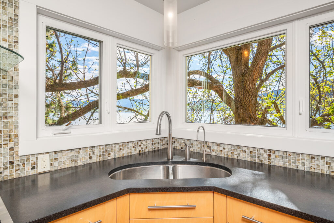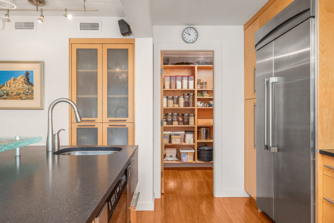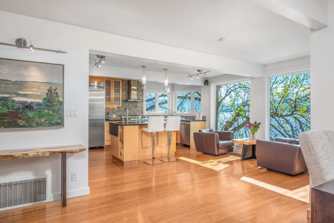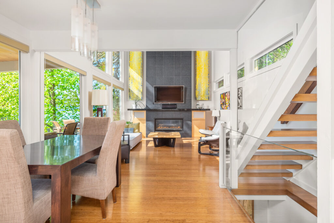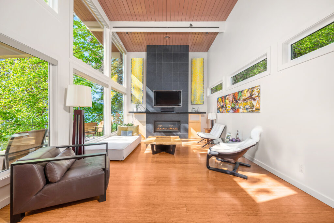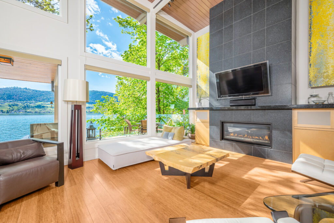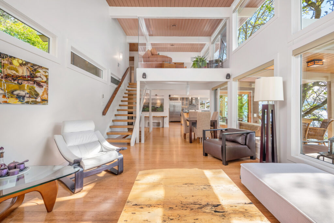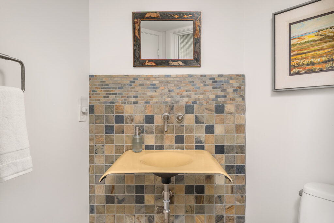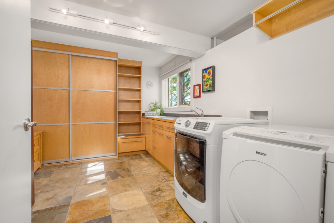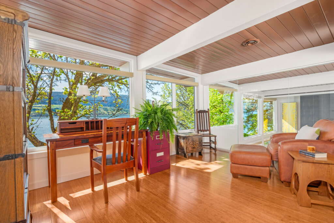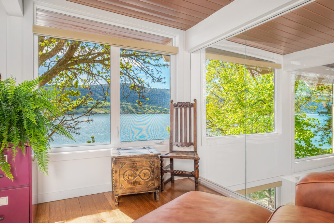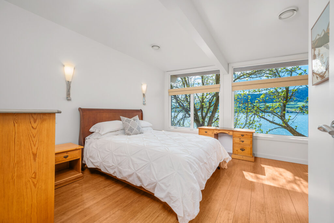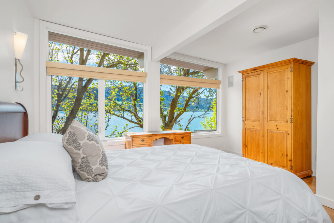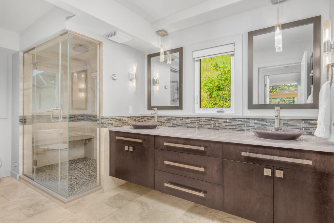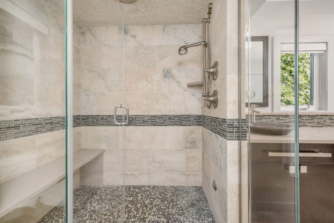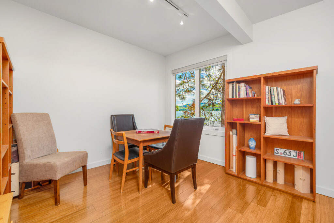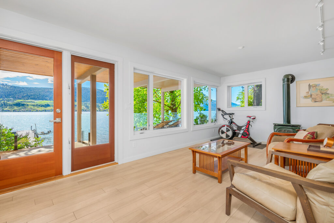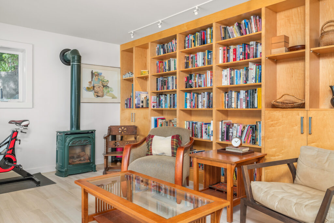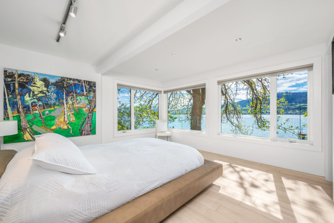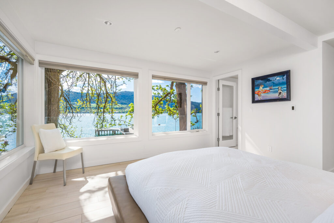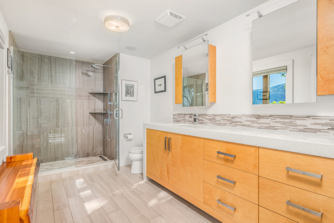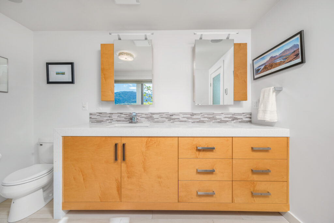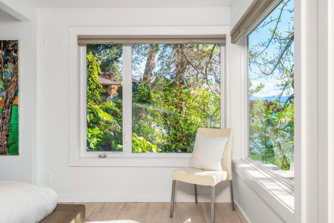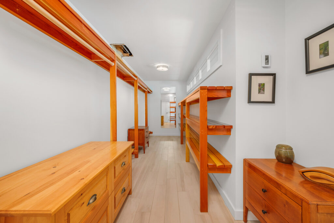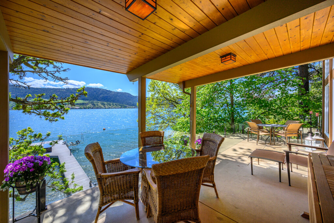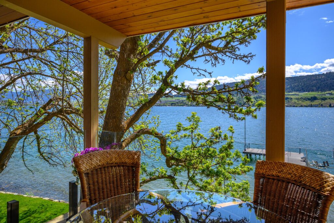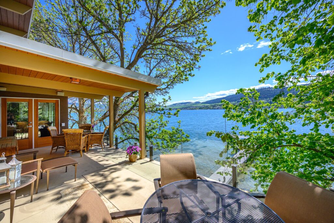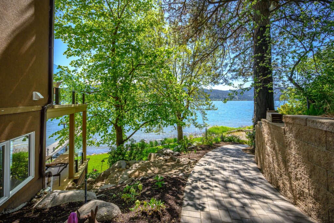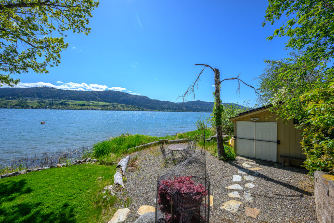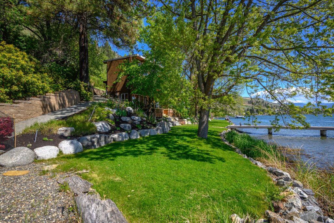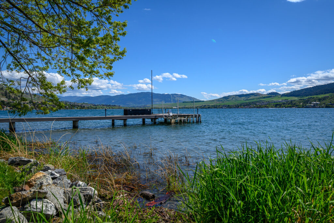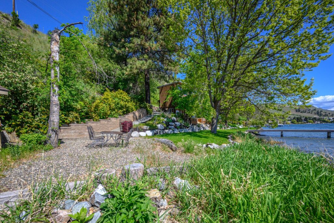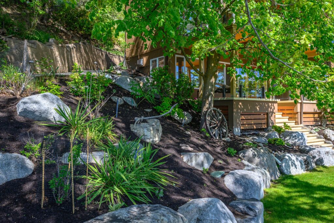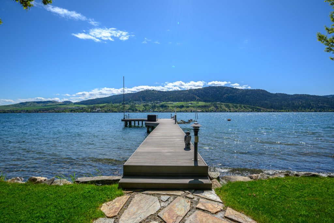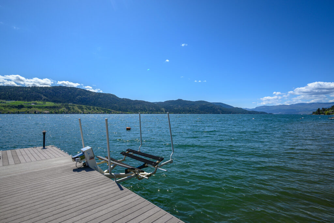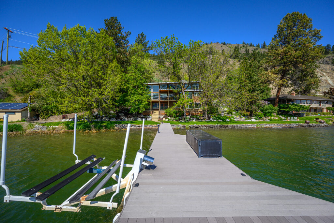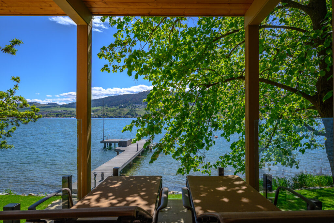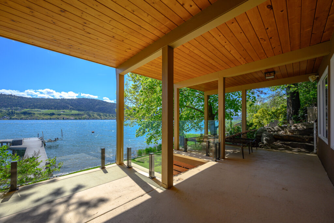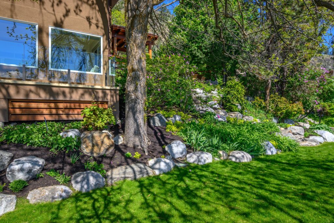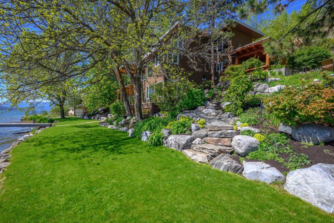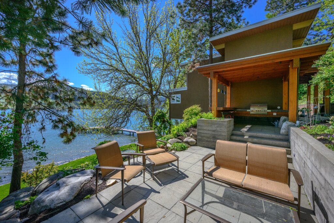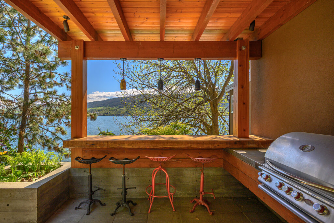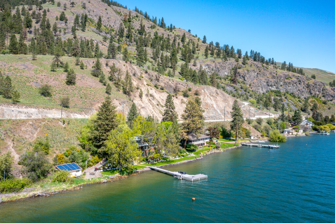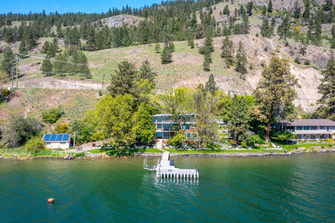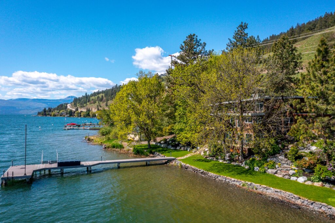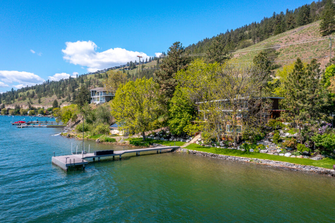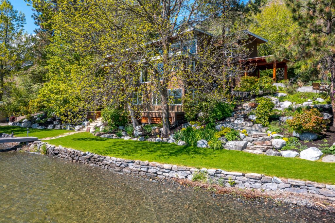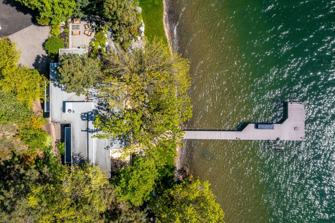Okanagan Lake Waterfront
Experience the ultimate in Okanagan Lake living with 225 feet of pristine shoreline at this beautifully renovated contemporary lakefront home, complete with a private dock and boat lift. This 1.5-storey plus walkout lower-level blends timeless design with modern luxury, showcasing quality craftsmanship throughout. The open-concept main level impresses with 15’ vaulted ceilings, custom hardwood flooring, a striking fireplace with built in storage, tongue-and-groove ceiling detail, and expansive windows framing panoramic lake views. The well-appointed kitchen features quartz countertops, an island with prep sink, excellent storage, and high-end appliances—plus access to the patio for seamless indoor-outdoor living and entertaining. With 3 bedrooms, a den/office, and 2.5 baths, there’s room for family and guests—the den/office features a full glass wall and overlooks the lake, creating an inspiring and serene workspace or lounge area. Outdoor living is exceptional with lush, manicured lawns, vibrant gardens, multiple patios, and a built-in BBQ area perfect for entertaining. A gated driveway adds privacy and security. A rare opportunity to own a beautifully updated home on one of the Okanagan’s most sought-after waterfront settings.
Specifications
Location
Discover Bella Vista
Welcome to Bella Vista, Italian for ‘Beautiful View’ and that is immediately obvious when you arrive in this Vernon neighborhood! From popular Kin Beach and Park at the start of Okanagan Lake, Tronson Road winds from the edge of downtown Vernon, along the shoreline of this eastern arm of Okanagan Lake, through orchards and …read more
Features
THE PROPERTY
- 255’ of shoreline with private dock and boat lift
- Gated access to shared driveway with code for added privacy
- Beautifully landscaped, private treed property with mature trees and fragrant plantings
- Stacked concrete retaining walls frame tiered perennial gardens around the property
- Irrigation sprinkler system in place for easy garden maintenance
- Lush lawn between the home and the shoreline with a stepping stone path to the dock
- Side path leads to a spacious storage shed on the far right of the property, shed includes a small solar generating system
- Lakeside patio with extra seating—perfect for outdoor dining by the water
- Additional shed/workshop attached to main home; single door entry, with a window overlooking the gardens. Pegboard on walls, with built in storage shelving. Workbench with storage drawers, ceiling lights and power outlets.
- Patio area with bar top facing the lake and a built in BBQ, steps down to a sunken seating area with lake views and a small fire pit. Follow a path down through the gardens to the lower grass yard.
- Dock has a power outlet at the shoreline and built-in light posts
THE HOME
- Level-entry home with soaring 15’ vaulted tongue-and-groove ceilings
- Main floor laundry for convenience
- Slate and custom hardwood flooring
- Glass-walled den/office overlooking the lake
- Expansive windows showcasing stunning lake views
- Equipped with high-end appliances for a premium living experience
- Stucco exterior
- Central Air, Natural gas heating
- 3 bedrooms, 3 bathrooms
- Open concept main level
MAIN LEVEL
- Welcoming foyer with side privacy glass window, slate flooring, and storage closet
- Laundry room features Maytag washer, Bosch dryer, built-in storage, large counter with sink, and a bright window
Kitchen includes:
- Island with glass bar top and single basin sink
- Stainless steel appliances: Thermador double-door fridge and 4-burner gas stove, Bosch dishwasher, and a Dacor drawer microwave located in the island
- Large pantry, additional built-in storage, and informal seating area
- Double doors leading to the upper deck
- Living room with stunning lake views, impressive fireplace with quartz surround and mantle, and full-sized transom windows
- Dining room located between kitchen and living room, with additional lake-facing windows
UPPER LEVEL
- Incredible den/office with full glass wall overlooking the living room and expansive lake views
- Two spacious bedrooms, each with large windows framing beautiful lake views
- Luxurious 4-piece bathroom with in-floor heating, double sink vanity, steam shower, built-in linen closet, and integrated speaker system
LOWER LEVEL
- In-floor heating throughout for year-round comfort
- Family room features a gas fireplace, laminate flooring, large built-in wall unit, and expansive windows with lake views
- Double patio doors from the family room open to the lower patio
- Primary suite includes:
- Large windows overlooking the lake and side garden
- Spacious walk-in closet with pocket door, built-in shelving, and hidden under-stair storage access
- Ensuite with two large lake-facing windows, oversized shower, quartz waterfall countertop with single basin, and dual mirrored medicine cabinets and heated floors.
VIRTUAL FLOOR PLANS
Return to Top

